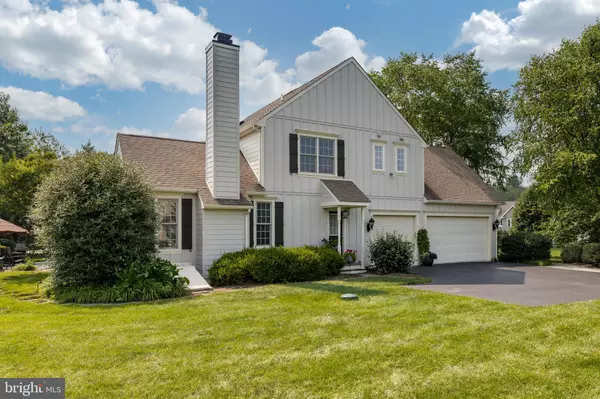For more information regarding the value of a property, please contact us for a free consultation.
79 MARGIL FARM DR Downingtown, PA 19335
Want to know what your home might be worth? Contact us for a FREE valuation!

Our team is ready to help you sell your home for the highest possible price ASAP
Key Details
Sold Price $950,000
Property Type Single Family Home
Sub Type Detached
Listing Status Sold
Purchase Type For Sale
Square Footage 4,827 sqft
Price per Sqft $196
Subdivision Cumberland Ridge
MLS Listing ID PACT2003702
Sold Date 10/14/21
Style Colonial,Traditional
Bedrooms 4
Full Baths 3
Half Baths 2
HOA Fees $90/ann
HOA Y/N Y
Abv Grd Liv Area 4,227
Originating Board BRIGHT
Year Built 2005
Annual Tax Amount $13,562
Tax Year 2021
Lot Size 1.058 Acres
Acres 1.06
Lot Dimensions 0.00 x 0.00
Property Description
Welcome to Cumberland Ridge! This romantic and luxurious executive estate has all you have been waiting for. Located in one of the best lots in the neighborhood, this exquisite home is surrounded by mature trees creating a backyard paradise. With 4 bedrooms, 3 full bathrooms, 2 half bath, and a bright & spacious office on the first floor, this home will be perfect for the work-from-home professional.
The impressive open foyer leads you to a dramatic formal living room, a grand dining room, and that upgraded gourmet kitchen you always wanted and it is sure to impress. It is open and bright with white cabinets, granite countertops, a large island with a breakfast bar, and a very bright eat-in area. The huge family room has high vaulted ceilings, large windows, and a gas fireplace. This open floor plan is excellent for entertaining.
As you walk upstairs, you will notice the gleaming hardwood floors throughout the home. The alluring master bedroom suite has a tray ceiling, large closets, and a beautiful master bathroom with dual vanities, a soaking tub, a glass shower, and a water closet. Completing the second floor are 3 generous rooms; One queen suite with an attached bathroom, and the 2 other bedrooms share a Jack-and-Jill full bath, and a laundry room. The fully finished huge basement is the ideal hangout spot with enough space for a home theatre, pool table, and so much more.
The exterior of the home has been fully remediated with Hardi Plank siding. This freshly painted and clean home allows you a turn-key opportunity in the award-winning Downingtown School District and STEM academy.
Conveniently located to major routes and minutes from shopping, entertainment, and restaurants. You dont want to miss the opportunity to own this home, schedule your appointment today! *Home was pre-inspected by the Sellers prior to listing home. Please provide feedback and request an inspection report if interested after showing the home**
Location
State PA
County Chester
Area East Brandywine Twp (10330)
Zoning RES
Rooms
Other Rooms Living Room, Dining Room, Primary Bedroom, Bedroom 2, Bedroom 3, Kitchen, Family Room, Bedroom 1, Other
Basement Full, Fully Finished
Interior
Interior Features Primary Bath(s), Kitchen - Island, Butlers Pantry, Dining Area, Kitchen - Gourmet, Recessed Lighting, Soaking Tub, Walk-in Closet(s)
Hot Water Propane
Heating Forced Air
Cooling Central A/C
Flooring Wood, Tile/Brick
Fireplaces Number 1
Equipment Cooktop, Oven - Wall, Oven - Self Cleaning, Dishwasher, Disposal
Fireplace Y
Appliance Cooktop, Oven - Wall, Oven - Self Cleaning, Dishwasher, Disposal
Heat Source Natural Gas
Laundry Upper Floor
Exterior
Exterior Feature Patio(s)
Garage Inside Access
Garage Spaces 3.0
Utilities Available Cable TV
Water Access N
Roof Type Shingle
Accessibility None
Porch Patio(s)
Attached Garage 3
Total Parking Spaces 3
Garage Y
Building
Story 2
Sewer On Site Septic
Water Public
Architectural Style Colonial, Traditional
Level or Stories 2
Additional Building Above Grade, Below Grade
Structure Type 9'+ Ceilings
New Construction N
Schools
Elementary Schools Beaver Creek
Middle Schools Downington
High Schools Downingtown High School West Campus
School District Downingtown Area
Others
HOA Fee Include Common Area Maintenance,Sewer
Senior Community No
Tax ID 30-06 -0050.3000
Ownership Fee Simple
SqFt Source Assessor
Acceptable Financing Conventional, Cash
Listing Terms Conventional, Cash
Financing Conventional,Cash
Special Listing Condition Standard
Read Less

Bought with Jason Robert Peeples • Redfin Corporation
GET MORE INFORMATION




