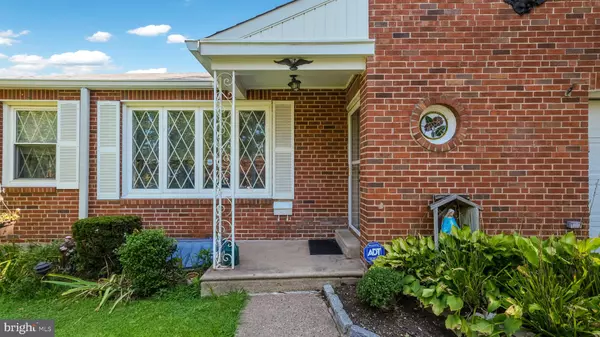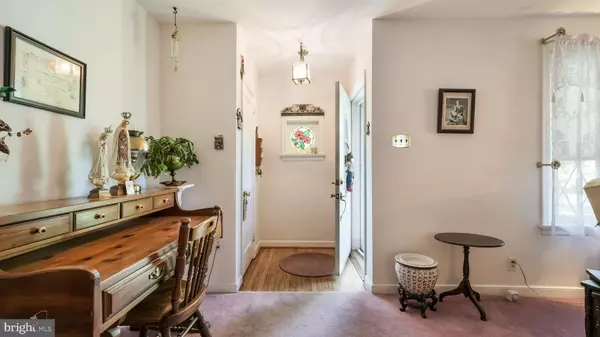For more information regarding the value of a property, please contact us for a free consultation.
803 EDANN RD Oreland, PA 19075
Want to know what your home might be worth? Contact us for a FREE valuation!

Our team is ready to help you sell your home for the highest possible price ASAP
Key Details
Sold Price $365,000
Property Type Single Family Home
Sub Type Detached
Listing Status Sold
Purchase Type For Sale
Square Footage 1,690 sqft
Price per Sqft $215
Subdivision None Available
MLS Listing ID PAMC662068
Sold Date 12/01/20
Style Ranch/Rambler
Bedrooms 3
Full Baths 1
Half Baths 1
HOA Y/N N
Abv Grd Liv Area 1,690
Originating Board BRIGHT
Year Built 1950
Annual Tax Amount $5,521
Tax Year 2020
Lot Size 0.364 Acres
Acres 0.36
Lot Dimensions 76.00 x 0.00
Property Description
Excellent opportunity for one floor living in this turn key home! Boasting newer kitchen, this home has been wonderfully maintained by its current owners. As you pull up to your double driveway (with off-street parking for 4 cars) or into your 1-car garage, you'll be swimming in charm and curb appeal. Step inside to the foyer with coat closet, and you'll soon fall in love with this open concept ranch style home. The living room is oversized with a large picture window that allows natural sunlight to flood in at all times of the day. The dining room is spacious leading to the kitchen. You will absolutely love cooking in this bright and open space that overlooks into the rear family room. Your rear great room will quickly become one of your favorite parts of the home. It features a gas fireplace, multiple large windows and a door to the rear patio. Off the main hallway is the master bedroom with multiple windows and a step-in closet. The nearby full bathroom is off the hall. Two additional bedrooms all off the main hallway as well. The full size basement is finished with washer and dryer and powder room. Outside, you'll find a large patio and a very private backyard oasis. This space (backing to North Hills Country Club) attracts a variety of birds and has beautiful flower beds along the nice, level yard. A large shed will provide ample storage space. Situated in the desirable Springfield School District, this home is perfectly located for commuters with easy access to Route 309, the PA Turnpike and access into Center City via rail lines. Don't hesitate to make this home yours today!
Location
State PA
County Montgomery
Area Springfield Twp (10652)
Zoning R
Rooms
Basement Full
Main Level Bedrooms 3
Interior
Hot Water Natural Gas
Heating Baseboard - Hot Water
Cooling Attic Fan, Ceiling Fan(s), Wall Unit
Fireplace Y
Heat Source Natural Gas
Exterior
Exterior Feature Patio(s)
Garage Garage Door Opener
Garage Spaces 1.0
Waterfront N
Water Access N
View Golf Course
Accessibility None
Porch Patio(s)
Attached Garage 1
Total Parking Spaces 1
Garage Y
Building
Lot Description Level
Story 1
Sewer Public Sewer
Water Public
Architectural Style Ranch/Rambler
Level or Stories 1
Additional Building Above Grade, Below Grade
New Construction N
Schools
School District Springfield Township
Others
Senior Community No
Tax ID 52-00-05317-004
Ownership Fee Simple
SqFt Source Assessor
Special Listing Condition Standard
Read Less

Bought with Geraldine Fuller • BHHS Fox & Roach-Blue Bell
GET MORE INFORMATION




