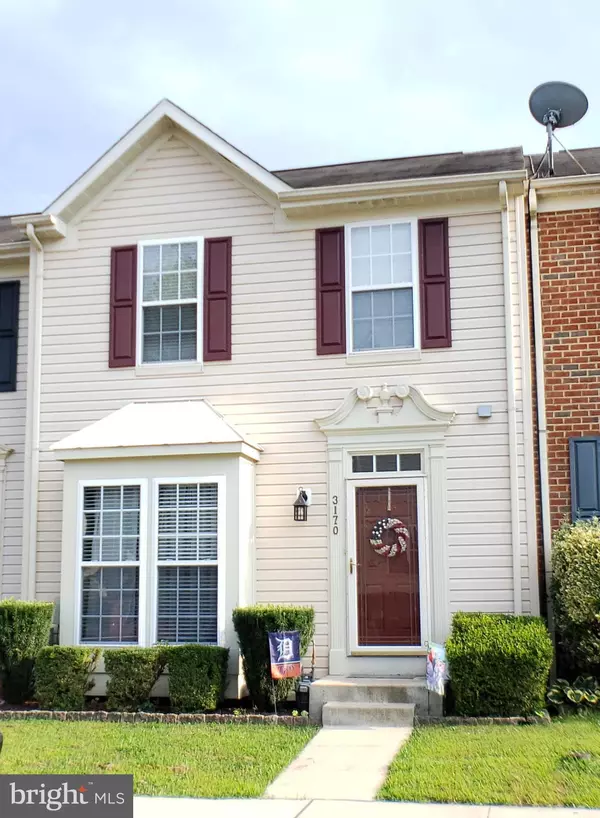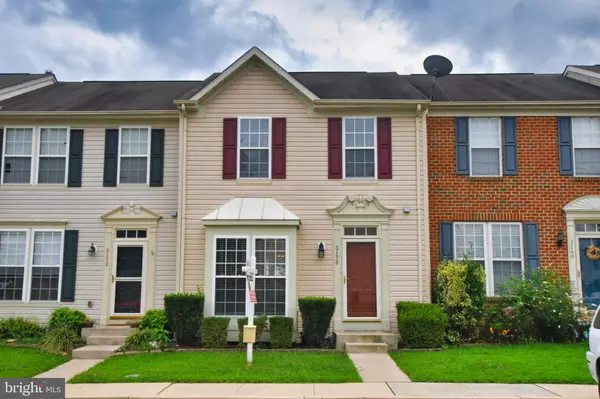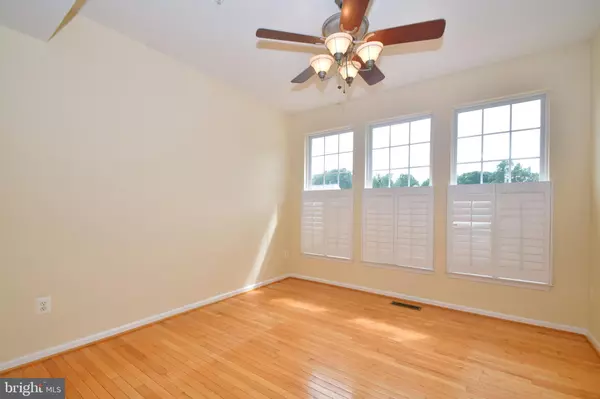For more information regarding the value of a property, please contact us for a free consultation.
3170 FREESTONE CT Abingdon, MD 21009
Want to know what your home might be worth? Contact us for a FREE valuation!

Our team is ready to help you sell your home for the highest possible price ASAP
Key Details
Sold Price $261,000
Property Type Townhouse
Sub Type Interior Row/Townhouse
Listing Status Sold
Purchase Type For Sale
Square Footage 2,083 sqft
Price per Sqft $125
Subdivision Constant Friendship
MLS Listing ID MDHR250868
Sold Date 10/16/20
Style Colonial
Bedrooms 3
Full Baths 2
Half Baths 1
HOA Fees $77/mo
HOA Y/N Y
Abv Grd Liv Area 1,518
Originating Board BRIGHT
Year Built 2003
Annual Tax Amount $2,473
Tax Year 2019
Lot Size 2,200 Sqft
Acres 0.05
Property Description
Wow! This is it! Welcome home to this well-maintained townhome with a 3 story bump-out! Open your front door to view your open-concept home, entertain in your kitchen with an island, or escape to the sunroom after a long day at work. Prefer the outside? Enjoy your back deck (with or without your retractable awning) or the patio below, both of which open to common grounds and a playground area for the younger ones. From the extra bumpout in the basement (exercise room? office space?) to the large master bedroom with vaulted ceilings, walk-in closet, and a master bath with soaking tub and separate shower, this home has all the features you've been looking for and more! Even better, your home is located at the back of the community so you can relax without the hectic through-traffic. There's even a rough-in for another bathroom if you'd like! Get this one on your list to tour today! It won't last long!
Location
State MD
County Harford
Zoning R3COS
Rooms
Other Rooms Living Room, Dining Room, Primary Bedroom, Bedroom 2, Bedroom 3, Kitchen, Family Room, Sun/Florida Room, Utility Room, Bathroom 2, Bonus Room, Primary Bathroom
Basement Daylight, Full, Walkout Level
Interior
Interior Features Breakfast Area, Carpet, Ceiling Fan(s), Combination Kitchen/Dining, Dining Area, Floor Plan - Open, Kitchen - Island, Primary Bath(s), Soaking Tub, Stall Shower, Walk-in Closet(s), Wood Floors
Hot Water Natural Gas
Heating Forced Air
Cooling Central A/C
Equipment Built-In Microwave, Dishwasher, Disposal, Dryer, Humidifier, Stove, Washer, Water Heater, Refrigerator
Fireplace N
Appliance Built-In Microwave, Dishwasher, Disposal, Dryer, Humidifier, Stove, Washer, Water Heater, Refrigerator
Heat Source Natural Gas
Laundry Basement
Exterior
Exterior Feature Deck(s), Patio(s)
Fence Wood
Amenities Available Common Grounds, Tot Lots/Playground
Water Access N
Roof Type Shingle
Accessibility None
Porch Deck(s), Patio(s)
Garage N
Building
Story 3
Sewer Public Sewer
Water Public
Architectural Style Colonial
Level or Stories 3
Additional Building Above Grade, Below Grade
New Construction N
Schools
School District Harford County Public Schools
Others
Pets Allowed Y
HOA Fee Include Trash,Snow Removal,Common Area Maintenance
Senior Community No
Tax ID 1301341839
Ownership Fee Simple
SqFt Source Assessor
Acceptable Financing Cash, Conventional, FHA, VA
Horse Property N
Listing Terms Cash, Conventional, FHA, VA
Financing Cash,Conventional,FHA,VA
Special Listing Condition Standard
Pets Allowed Breed Restrictions
Read Less

Bought with Krissy Doherty • Northrop Realty



