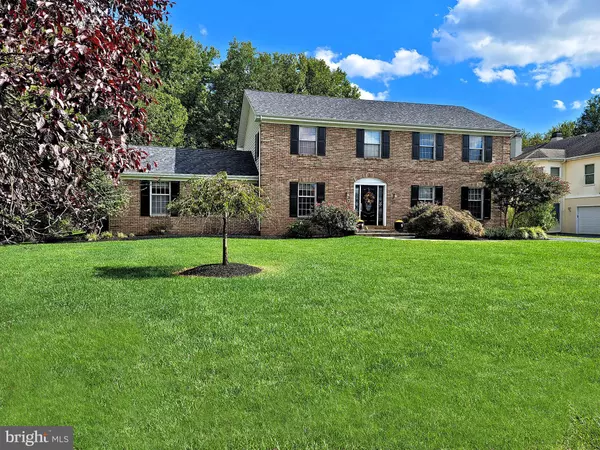For more information regarding the value of a property, please contact us for a free consultation.
3 CARILLON CT Wilmington, DE 19803
Want to know what your home might be worth? Contact us for a FREE valuation!

Our team is ready to help you sell your home for the highest possible price ASAP
Key Details
Sold Price $695,000
Property Type Single Family Home
Sub Type Detached
Listing Status Sold
Purchase Type For Sale
Square Footage 3,200 sqft
Price per Sqft $217
Subdivision Carillon
MLS Listing ID DENC510566
Sold Date 12/04/20
Style Colonial
Bedrooms 4
Full Baths 2
Half Baths 1
HOA Fees $41/ann
HOA Y/N Y
Abv Grd Liv Area 3,200
Originating Board BRIGHT
Year Built 1987
Annual Tax Amount $7,119
Tax Year 2020
Lot Size 0.500 Acres
Acres 0.5
Lot Dimensions 109.00 x 241.00
Property Description
CLASSIC in construction, this Bonvetti brick colonial with 4 bedrooms, 2 1/2 baths and 2 car turned garage is located in the desirable North Wilmington neighborhood of Carillon, a private enclave of 17 homes. The current owners have had this home updated with space and entertaining as a priority. The regal setting close to the famed DuPont Country Club and Golf Course with all if its updated amenities will delight any buyer. The moment you arrive at 3 Carillon Court with its exquisite professional landscaping, mature trees, brick walkway and custom decorative steel door with sidelites you will be impressed. An open airy foyer with gleaming hardwoods throughout the home, oak staircase and center hallway with closets greet you for a most delightful experience. The office with its double doors, closet and shelving is to the left of the wide foyer. The spacious living room is highlighted with crown molding opens into the formal dining room with crown molding, chair railing and wide windowsills provide elegant dining. The gourmet custom designed eat in kitchen is a masterpiece in itself. It boasts cherry cabinets and drawers with Corian countertops, large center island with cooktop, stylish pyramid tile floor, black appliances, built in oven, recessed lighting, convenient desk area with shelving up above and butler's pantry. From the kitchen exit the sliding doors to your own private oasis. There is a brick patio, large rear yard backing to woods and beautiful landscaped beds. The oversized two car garage has been freshly painted, has plenty of storage space and updated vintage barn style doors. A completely finished bonus room (16x14) may also serve as A FIRST FLOOR BEDROOM with a wet bar, crown molding and its own closet. A huge family room with exposed beams, soaring ceilings, new carpet and brick gas fireplace will be enjoyed for many family nights to come. As you enter the second level you will be impressed with the four generous sized bedrooms with plenty of windows, closets and ceiling fans in each room. There are two new full sized bathrooms with double vanities, granite countertops, designer floors and special lighting. The special laundry room on the second floor is a wonderful surprise. Additional features of this meticulously cared for home include an unfinished basement and crawl for more storage and living space, skylight, security system, bay windows, roof (2016) and painted outside shutters (2020). The HOA fee of $500 includes snow removal of each individual driveway, the main street and maintenance of the front entrance to Carillon. This home is in close proximity to Routes 202, I-95, Philadelphia and downtown Wilmington. Also close to walking and jogging trails, restaurants and shopping.
Location
State DE
County New Castle
Area Brandywine (30901)
Zoning NC15
Rooms
Other Rooms Living Room, Dining Room, Primary Bedroom, Bedroom 2, Bedroom 3, Bedroom 4, Kitchen, Family Room, Laundry, Office
Basement Full
Interior
Hot Water Natural Gas
Heating Forced Air
Cooling Central A/C
Fireplaces Number 1
Fireplaces Type Gas/Propane, Brick
Equipment Built-In Microwave, Cooktop, Dishwasher, Disposal, Microwave, Refrigerator, Oven - Single, Water Heater
Fireplace Y
Appliance Built-In Microwave, Cooktop, Dishwasher, Disposal, Microwave, Refrigerator, Oven - Single, Water Heater
Heat Source Natural Gas
Laundry Upper Floor
Exterior
Garage Garage - Side Entry
Garage Spaces 6.0
Water Access N
Roof Type Asphalt
Accessibility None
Attached Garage 2
Total Parking Spaces 6
Garage Y
Building
Story 2
Sewer Public Sewer
Water Public
Architectural Style Colonial
Level or Stories 2
Additional Building Above Grade, Below Grade
New Construction N
Schools
Elementary Schools Lombardy
Middle Schools Springer
High Schools Brandywine
School District Brandywine
Others
HOA Fee Include Snow Removal,Common Area Maintenance
Senior Community No
Tax ID 06-099.00-036
Ownership Fee Simple
SqFt Source Assessor
Acceptable Financing Cash, Conventional
Listing Terms Cash, Conventional
Financing Cash,Conventional
Special Listing Condition Standard
Read Less

Bought with Kenneth W DiAmbrosio • RE/MAX Edge
GET MORE INFORMATION




