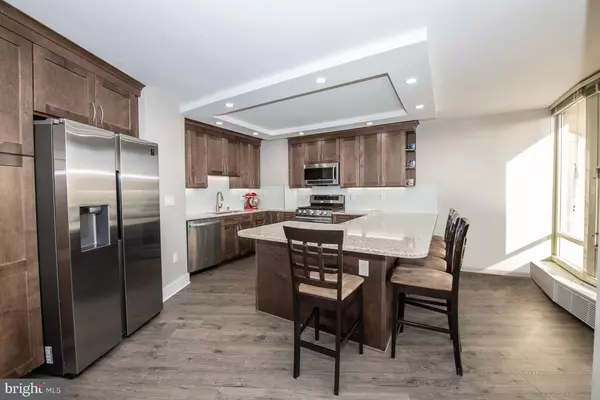For more information regarding the value of a property, please contact us for a free consultation.
50 BELMONT AVE #601 Bala Cynwyd, PA 19004
Want to know what your home might be worth? Contact us for a FREE valuation!

Our team is ready to help you sell your home for the highest possible price ASAP
Key Details
Sold Price $262,500
Property Type Condo
Sub Type Condo/Co-op
Listing Status Sold
Purchase Type For Sale
Square Footage 1,266 sqft
Price per Sqft $207
Subdivision Sutton Terrace
MLS Listing ID PAMC678750
Sold Date 02/25/21
Style Contemporary
Bedrooms 1
Full Baths 1
Half Baths 1
Condo Fees $1,103/mo
HOA Y/N N
Abv Grd Liv Area 1,266
Originating Board BRIGHT
Year Built 1960
Annual Tax Amount $3,498
Tax Year 2021
Property Description
Welcome to Sutton Terrace, head to the 6th floor to experience a luxurious newly renovated condo with beautiful city skyline views, this is the new home you have been waiting for! The current owners have just completed this luxury renovation & reconfiguration making this unit like no other in the building! Enter and you are welcomed by a wall of windows streaming in sunlight spanning the rear of the home. The entry hall has an ample coat closet and a newly renovated powder room. A Chef's eat-in kitchen with abundant new cabinetry, granite counters, sleek stainless appliances, gas cooking, modern glass tile backsplash, and a peninsula with seating for 6, with fantastic city views. The kitchen was moved from the interior corner to along the rear wall of windows to take advantage of the Center City skyline views. The kitchen opens to a large open living space. The Owner's suite is large enough to accommodate a King-sized bed and a desk/workspace or a casual sitting area. The sleek built-in closets line the hall to the en suite full bath and provide great storage. The tiled full bath has an updated vanity and a combo soaking tub/shower. There is a generously sized den off of the entry foyer that can be used as a home office or second bedroom with a large walk-in closet/storage area with laundry room. Sutton Terrace is a maintenance-free luxury building with a 24hr doorman, Club Room available for large gatherings, an exercise room and a library on the first floor. Your monthly fee includes all of your utilities (except electric), there is a fee for plug-in electricity. The fantastic pool and tennis courts are $110 per season/ person. There is available garage parking for $130/month which includes a weekly car wash! All of this just minutes to Center City, the Suburbs, Philadelphia International Airport and all major roadways. Call for your appointment to see this showstopper today! Sutton Terrace limits showings due to Covid, no showings Saturday or Sunday.
Location
State PA
County Montgomery
Area Lower Merion Twp (10640)
Zoning R7
Rooms
Other Rooms Living Room, Primary Bedroom, Kitchen, Den, Laundry, Storage Room, Primary Bathroom, Half Bath
Main Level Bedrooms 1
Interior
Interior Features Ceiling Fan(s), Carpet, Breakfast Area, Combination Kitchen/Dining, Entry Level Bedroom, Family Room Off Kitchen, Floor Plan - Open, Kitchen - Gourmet, Kitchen - Island, Upgraded Countertops, Tub Shower, Wood Floors
Hot Water Natural Gas
Heating Forced Air, Radiant
Cooling Central A/C
Flooring Carpet, Hardwood
Equipment Dishwasher, Disposal, Dryer, Refrigerator, Built-In Microwave, Built-In Range, Exhaust Fan, Washer
Furnishings No
Fireplace N
Window Features Casement
Appliance Dishwasher, Disposal, Dryer, Refrigerator, Built-In Microwave, Built-In Range, Exhaust Fan, Washer
Heat Source Natural Gas
Laundry Dryer In Unit, Washer In Unit
Exterior
Parking Features Built In
Garage Spaces 1.0
Utilities Available Cable TV, Natural Gas Available, Phone
Amenities Available Common Grounds, Elevator, Exercise Room, Fitness Center, Game Room, Library, Meeting Room, Pool - Outdoor, Tennis Courts, Club House, Party Room, Pool Mem Avail, Swimming Pool, Reserved/Assigned Parking
Water Access N
View City
Accessibility None
Attached Garage 1
Total Parking Spaces 1
Garage Y
Building
Story 1
Unit Features Mid-Rise 5 - 8 Floors
Sewer Public Sewer
Water Public
Architectural Style Contemporary
Level or Stories 1
Additional Building Above Grade, Below Grade
New Construction N
Schools
Elementary Schools Cynwyd
Middle Schools Bala Cynwyd
High Schools Lower Merion
School District Lower Merion
Others
HOA Fee Include Air Conditioning,All Ground Fee,Common Area Maintenance,Cook Fee,Ext Bldg Maint,Gas,Health Club,Heat,Insurance,Lawn Care Front,Lawn Care Rear,Lawn Care Side,Lawn Maintenance,Management,Recreation Facility,Reserve Funds,Security Gate,Sewer,Snow Removal,Trash,Water
Senior Community No
Tax ID 40-00-05080-802
Ownership Fee Simple
Security Features Doorman,Resident Manager,24 hour security,Smoke Detector,Desk in Lobby
Horse Property N
Special Listing Condition Standard
Read Less

Bought with Tom Joe • RE/MAX Action Realty-Horsham
GET MORE INFORMATION




