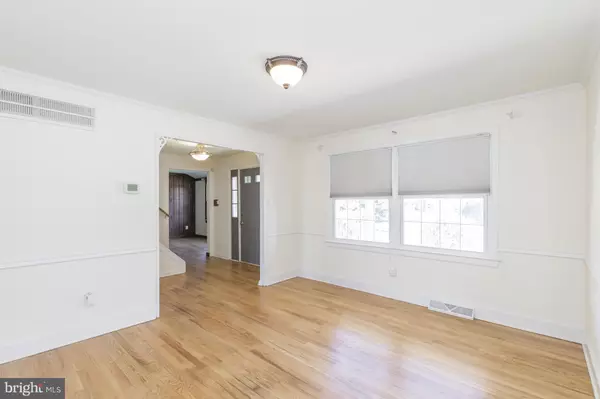For more information regarding the value of a property, please contact us for a free consultation.
6 SILSBEE RD New Castle, DE 19720
Want to know what your home might be worth? Contact us for a FREE valuation!

Our team is ready to help you sell your home for the highest possible price ASAP
Key Details
Sold Price $286,000
Property Type Single Family Home
Sub Type Detached
Listing Status Sold
Purchase Type For Sale
Square Footage 2,472 sqft
Price per Sqft $115
Subdivision Penn Acres
MLS Listing ID DENC512650
Sold Date 12/18/20
Style Colonial
Bedrooms 4
Full Baths 2
Half Baths 1
HOA Fees $2/ann
HOA Y/N Y
Abv Grd Liv Area 1,900
Originating Board BRIGHT
Year Built 1965
Annual Tax Amount $2,174
Tax Year 2020
Lot Size 7,841 Sqft
Acres 0.18
Property Description
Visit this home virtually: http://www.vht.com/434120055/IDXS - Welcome home to the highly sought after Penn Acres community! This home (a former sample home, which is larger than most in the community) offers unique features that other homes in the community do not- authentic Terra Cotta floors in the kitchen, characteristic wood (not paneling) walls in the basement, wood beams in the family room, distinctive wide hardwood floors in the family room that look like they came right out of a home in the English country side! Backing up to the schools field, which offers privacy, enjoy your three season room with a cup of morning coffee or watch your pups play in the fenced-in yard. Some features include hardwood floors throughout; beautiful 42" kitchen cabinets with Corian counters, gas cooking and stainless steel appliances; a huge dining room for all your family gatherings; four spacious bedrooms; recently replaced upper bathroom shower, shower/tub, vanities and toilets; new HVAC system; fenced in back yard; newer paver walkway; extended driveway; security system; surround sound in the basement; a furnace humidifier; Leaf Guard on the gutters... this home is ready for it's new owner! Conveniently located close to shopping, I95 and restaurants.. schedule your tour today! Please contact listing agent Debbie Pippin with all questions regarding this listing.
Location
State DE
County New Castle
Area New Castle/Red Lion/Del.City (30904)
Zoning NC6.5
Rooms
Other Rooms Living Room, Dining Room, Primary Bedroom, Kitchen, Family Room, Basement, Laundry, Mud Room, Bathroom 1, Bathroom 2, Bathroom 3, Primary Bathroom, Screened Porch
Basement Full, Partially Finished
Interior
Interior Features Bar, Ceiling Fan(s), Chair Railings, Exposed Beams, Family Room Off Kitchen, Formal/Separate Dining Room, Tub Shower, Wood Floors
Hot Water Natural Gas
Heating Forced Air
Cooling Central A/C
Flooring Carpet, Ceramic Tile, Hardwood
Fireplaces Number 1
Fireplaces Type Equipment, Wood
Equipment Dishwasher, Dryer - Electric, Humidifier, Microwave, Oven/Range - Gas, Refrigerator, Stainless Steel Appliances, Washer
Fireplace Y
Appliance Dishwasher, Dryer - Electric, Humidifier, Microwave, Oven/Range - Gas, Refrigerator, Stainless Steel Appliances, Washer
Heat Source Electric
Laundry Main Floor
Exterior
Exterior Feature Porch(es)
Garage Inside Access
Garage Spaces 5.0
Fence Chain Link
Waterfront N
Water Access N
Roof Type Asphalt
Accessibility None
Porch Porch(es)
Attached Garage 1
Total Parking Spaces 5
Garage Y
Building
Story 2
Sewer Public Sewer
Water Public
Architectural Style Colonial
Level or Stories 2
Additional Building Above Grade, Below Grade
Structure Type Dry Wall,Wood Walls,Beamed Ceilings
New Construction N
Schools
High Schools William Penn
School District Colonial
Others
Senior Community No
Tax ID 10-019.30-115
Ownership Fee Simple
SqFt Source Assessor
Security Features Security System
Acceptable Financing Cash, Conventional
Listing Terms Cash, Conventional
Financing Cash,Conventional
Special Listing Condition Standard
Read Less

Bought with Kristin N Lewis • Integrity Real Estate
GET MORE INFORMATION




