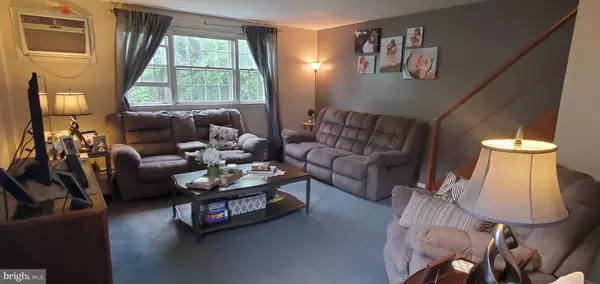For more information regarding the value of a property, please contact us for a free consultation.
11928 STEVENS RD Philadelphia, PA 19116
Want to know what your home might be worth? Contact us for a FREE valuation!

Our team is ready to help you sell your home for the highest possible price ASAP
Key Details
Sold Price $320,000
Property Type Single Family Home
Sub Type Twin/Semi-Detached
Listing Status Sold
Purchase Type For Sale
Square Footage 1,344 sqft
Price per Sqft $238
Subdivision Somerton
MLS Listing ID PAPH1022954
Sold Date 08/12/21
Style Straight Thru
Bedrooms 3
Full Baths 2
Half Baths 1
HOA Y/N N
Abv Grd Liv Area 1,344
Originating Board BRIGHT
Year Built 1960
Annual Tax Amount $3,287
Tax Year 2021
Lot Size 3,500 Sqft
Acres 0.08
Lot Dimensions 35.00 x 100.00
Property Description
Location, Location, Location!!!! Well Maintained Brick Twin in the desirable Somerton, Philadelphia. The home features three bedrooms and two and a half bathrooms. Upon entering the first floor, find a foyer with a coat closet. To the right of the entrance, a spacious kitchen equipped with: stainless steel appliances, garbage disposal, dishwasher, pantry, cabinets, porcelain waterproof tiled floor, and countertop bar. The kitchen opens to the formal dining room, which also houses the staircase leading to a finished walkout basement with a main floor powder room. To the left, a large living room with a built-in A/C unit and plenty of natural light. The staircase brings you to the second floor that features a large Master Bedroom, double mirror closets, and a full master bath with a stand-up shower. There is also a hall bath with tub, linen closet, skylights, and two additional nice-sized bedrooms. The twin-front driveway allows space for two cars in addition to the attached one-car garage. The laundry room, located in the basement, has an independent exit to the front of the property. This home is conveniently located within walking distance to schools, shopping, restaurants, and transportation. Adjacent to mayor rd Street Rd, 95 Interstate.
Location
State PA
County Philadelphia
Area 19116 (19116)
Zoning RSA2
Rooms
Basement Partial
Interior
Interior Features Kitchen - Table Space, Pantry, Skylight(s), Stall Shower, Tub Shower, Carpet, Ceiling Fan(s), Crown Moldings, Dining Area
Hot Water Natural Gas
Heating Hot Water
Cooling Ceiling Fan(s), Wall Unit
Heat Source Natural Gas
Exterior
Parking Features Garage - Front Entry
Garage Spaces 3.0
Fence Fully
Water Access N
Accessibility None
Attached Garage 1
Total Parking Spaces 3
Garage Y
Building
Lot Description Backs to Trees, Level
Story 2
Sewer Public Sewer
Water Public
Architectural Style Straight Thru
Level or Stories 2
Additional Building Above Grade, Below Grade
New Construction N
Schools
School District The School District Of Philadelphia
Others
Senior Community No
Tax ID 582569800
Ownership Fee Simple
SqFt Source Assessor
Acceptable Financing Cash, Conventional, FHA
Listing Terms Cash, Conventional, FHA
Financing Cash,Conventional,FHA
Special Listing Condition Standard
Read Less

Bought with Mundaplackel G Thomas • Emmanuel Realty
GET MORE INFORMATION




