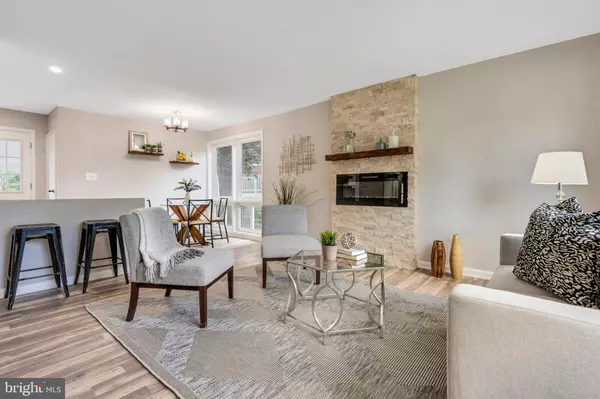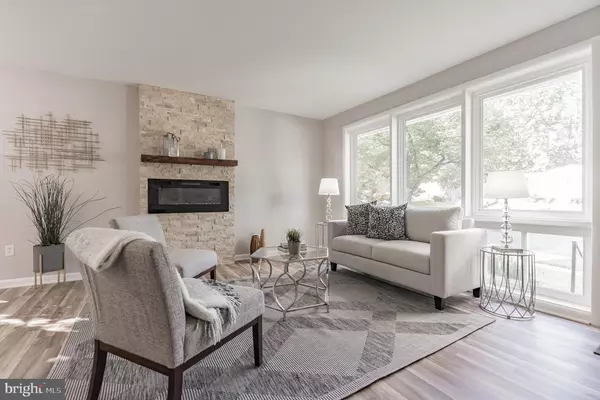For more information regarding the value of a property, please contact us for a free consultation.
4604 IRIS PL Rockville, MD 20853
Want to know what your home might be worth? Contact us for a FREE valuation!

Our team is ready to help you sell your home for the highest possible price ASAP
Key Details
Sold Price $500,000
Property Type Single Family Home
Sub Type Detached
Listing Status Sold
Purchase Type For Sale
Square Footage 1,900 sqft
Price per Sqft $263
Subdivision Aspen Hill
MLS Listing ID MDMC2007086
Sold Date 10/15/21
Style Ranch/Rambler
Bedrooms 4
Full Baths 2
HOA Y/N N
Abv Grd Liv Area 1,400
Originating Board BRIGHT
Year Built 1955
Annual Tax Amount $3,647
Tax Year 2021
Lot Size 6,937 Sqft
Acres 0.16
Property Description
Welcome home to this beautiful, fully renovated brickfront Rambler in Wheaton Woods with 4 bedrooms, 2 bathrooms , 2,300 sq ft of space and .16 acres of land! Beautifully landscaped with foundational bushes, flowering trees, and shrubs, you'll instantly feel at home as you take the long walkway leading you to your brick red front door. Walk into a light and bright open space living room, with streams of light flowing through the floor to ceiling windows, and hardwood floors that flow throughout the main level. Stay warm and cozy with the mounted electric fireplace set in a stunning brick accent floor to ceiling buildout with mantel! Entertain guests easily in the dining room with a 4 light contemporary chandelier and a view that overlooks the outdoors. The spacious kitchen features all new cabinets, a sink that overlooks the living area, and all stainless steel appliances, including a triple door fridge with ice maker. Also features recessed lighting and a floor to ceiling cabinet pantry. Enjoy everyday meals on the breakfast bar that seats two! Three spacious bedrooms and a hall bath with combination tub and rain showerhead faucet complete the level. The basement is perfect for additional living space or rec rooms and includes new plush carpet, theater room complete with movie screen and projector, and the 4th bedroom plus full bath - perfect for guests staying over! Also features a tiled combination laundry and storage room that features a full size washer and dryer, an extra large rinse sink, and built in shelving. Take a break outdoors on your covered back porch overlooking your fully fenced in backyard - the perfect place for a summertime BBQ! Door leads to the kitchen and makes for easy grocery drop off. Conveniently located close to tons of shopping & restaurants -- Wheaton Mall, Pike & Rose, Rockville Town Center, and Kensingtons' Antique row. Access to most major highways & public transportation. Surrounded by an abundance of nature trails & parks; Rock Creek & Matthew Henson Park. You do not want to miss this one!
Location
State MD
County Montgomery
Zoning R60
Rooms
Basement Interior Access, Windows
Main Level Bedrooms 3
Interior
Interior Features Family Room Off Kitchen, Dining Area, Entry Level Bedroom, Wood Floors, Breakfast Area, Carpet, Floor Plan - Open, Recessed Lighting, Stall Shower, Tub Shower
Hot Water Natural Gas
Heating Forced Air
Cooling Central A/C
Flooring Carpet, Wood
Fireplaces Number 1
Fireplaces Type Electric, Mantel(s)
Equipment Dishwasher, Disposal, Oven/Range - Gas, Refrigerator, Stove, Washer, Washer - Front Loading
Fireplace Y
Window Features Double Pane,Vinyl Clad
Appliance Dishwasher, Disposal, Oven/Range - Gas, Refrigerator, Stove, Washer, Washer - Front Loading
Heat Source Natural Gas
Laundry Basement, Has Laundry
Exterior
Exterior Feature Porch(es)
Fence Rear
Waterfront N
Water Access N
View Garden/Lawn
Accessibility None
Porch Porch(es)
Garage N
Building
Lot Description Backs to Trees, Front Yard, Rear Yard, SideYard(s)
Story 2
Sewer Public Sewer
Water Public
Architectural Style Ranch/Rambler
Level or Stories 2
Additional Building Above Grade, Below Grade
Structure Type Brick,Dry Wall
New Construction N
Schools
Elementary Schools Rock Creek Valley
Middle Schools Earle B. Wood
High Schools Rockville
School District Montgomery County Public Schools
Others
Senior Community No
Tax ID 161301279344
Ownership Fee Simple
SqFt Source Assessor
Special Listing Condition Standard
Read Less

Bought with Patricia D Vucich • RE/MAX Excellence Realty
GET MORE INFORMATION




