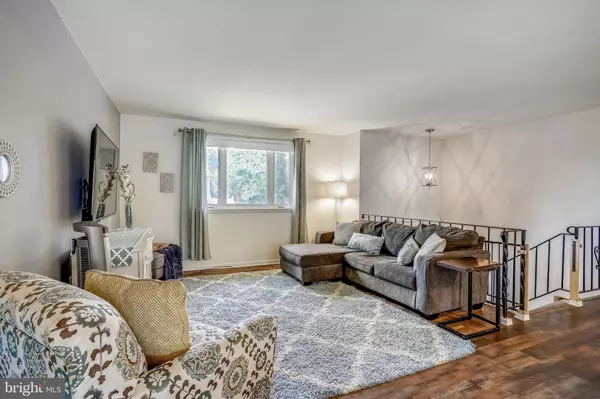For more information regarding the value of a property, please contact us for a free consultation.
401 MARYLAND AVE Catonsville, MD 21228
Want to know what your home might be worth? Contact us for a FREE valuation!

Our team is ready to help you sell your home for the highest possible price ASAP
Key Details
Sold Price $390,000
Property Type Single Family Home
Sub Type Detached
Listing Status Sold
Purchase Type For Sale
Square Footage 1,850 sqft
Price per Sqft $210
Subdivision Catonsville Heights
MLS Listing ID MDBC2007660
Sold Date 09/16/21
Style Split Foyer
Bedrooms 4
Full Baths 2
HOA Y/N N
Abv Grd Liv Area 1,028
Originating Board BRIGHT
Year Built 1979
Annual Tax Amount $3,573
Tax Year 2021
Lot Size 7,200 Sqft
Acres 0.17
Lot Dimensions 1.00 x
Property Description
BEAUTIFULLY UPDATED SINGLE FAMILY HOME IN CATONSVILLE HEIGHTS. OPEN FLOOR PLAN. KITCHEN UPDATED IN 2019 WITH QUARTZ COUNTERTOPS, SOFT CLOSE CABINETS, STAINLESS STEEL APPLIANCES, PANTRY, ISLAND/BREAKFAST BAR, TILED FLOOR. ALL NEW VINYL WOOD PLANK FLOORS ON MAIN LEVEL, LOWER LEVEL FAMILY ROOM AND BEDROOM. KITCHENETTE IN LOWER LEVEL. DINING ROOM HAS SLIDERS TO AIR CONDITIONED SUNROOM. WRAP AROUND DECK OVERLOOKING POOL EQUIPPED WITH SUNSETTER RETRACTABLE AWNING. FULLY FENCED IN REAR YARD W/9 X 12 ABOVE GROUND POOL, PLAY SET, PATIO. NEWER WINDOWS. BRAND NEW WASHING MACHINE. UPDATED BATHS. 2 CAR DRIVEWAY.
Location
State MD
County Baltimore
Zoning 1
Rooms
Other Rooms Living Room, Dining Room, Primary Bedroom, Bedroom 2, Bedroom 3, Bedroom 4, Kitchen, Family Room, Sun/Florida Room, Other
Basement Side Entrance, Outside Entrance, Walkout Stairs, Sump Pump, Connecting Stairway, Daylight, Full, Fully Finished
Main Level Bedrooms 3
Interior
Interior Features Breakfast Area, Chair Railings, Floor Plan - Open, Kitchen - Island, Kitchenette, Upgraded Countertops
Hot Water Electric, 60+ Gallon Tank
Heating Heat Pump(s)
Cooling Heat Pump(s)
Equipment Built-In Microwave, Dishwasher, Disposal, Dryer, Icemaker, Oven/Range - Electric, Washer, Water Heater
Fireplace N
Appliance Built-In Microwave, Dishwasher, Disposal, Dryer, Icemaker, Oven/Range - Electric, Washer, Water Heater
Heat Source Electric
Exterior
Garage Spaces 2.0
Fence Fully
Pool Above Ground
Water Access N
Accessibility None
Total Parking Spaces 2
Garage N
Building
Story 2
Sewer Public Sewer
Water Public
Architectural Style Split Foyer
Level or Stories 2
Additional Building Above Grade, Below Grade
New Construction N
Schools
High Schools Catonsville
School District Baltimore County Public Schools
Others
Senior Community No
Tax ID 04012200027586
Ownership Fee Simple
SqFt Source Assessor
Security Features Exterior Cameras
Acceptable Financing Cash, Conventional, FHA, VA
Listing Terms Cash, Conventional, FHA, VA
Financing Cash,Conventional,FHA,VA
Special Listing Condition Standard
Read Less

Bought with Nicholas W Bogardus • Cummings & Co. Realtors
GET MORE INFORMATION




