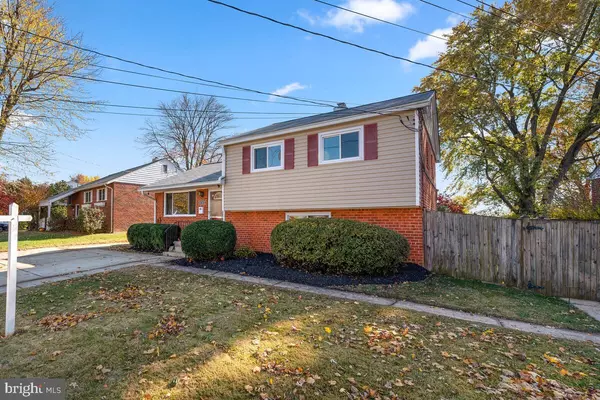For more information regarding the value of a property, please contact us for a free consultation.
4710 FALCON ST Rockville, MD 20853
Want to know what your home might be worth? Contact us for a FREE valuation!

Our team is ready to help you sell your home for the highest possible price ASAP
Key Details
Sold Price $519,900
Property Type Single Family Home
Sub Type Detached
Listing Status Sold
Purchase Type For Sale
Square Footage 1,740 sqft
Price per Sqft $298
Subdivision Royal View
MLS Listing ID MDMC2019552
Sold Date 12/16/21
Style Split Level
Bedrooms 3
Full Baths 3
HOA Y/N N
Abv Grd Liv Area 1,440
Originating Board BRIGHT
Year Built 1958
Annual Tax Amount $4,144
Tax Year 2020
Lot Size 9,581 Sqft
Acres 0.22
Property Description
Move right into this incredible home. So much to be excited about to include brand new refinished hard wood floors and plush carpeting. Additionally, there is an enormous Great Room addition with fireplace and recessed lighting to the rear of the home. The kitchen was completely remodeled in the last 2 years with new cabinetry, granite counter tops and stainless steel appliances. Awesome rear yard with relaxing deck and 3 separate sheds two of the sheds have electricity. **Contract deadline- Monday, 11/22 at midnight** Must have strong mortgage pre-approval letter with contracts along with a completed GCAAR Financial Information Sheet** Contact agent or co-listing agent with any questions.
Location
State MD
County Montgomery
Zoning R60
Rooms
Basement Fully Finished, Outside Entrance
Interior
Hot Water Natural Gas
Heating Forced Air
Cooling Central A/C
Flooring Carpet, Wood
Fireplaces Number 1
Heat Source Natural Gas
Exterior
Garage Spaces 2.0
Water Access N
Roof Type Composite
Accessibility Doors - Swing In
Total Parking Spaces 2
Garage N
Building
Lot Description Landscaping, Premium
Story 3
Foundation Other
Sewer Public Sewer
Water Public
Architectural Style Split Level
Level or Stories 3
Additional Building Above Grade, Below Grade
New Construction N
Schools
Elementary Schools Wheaton Woods
Middle Schools Parkland
High Schools Wheaton
School District Montgomery County Public Schools
Others
Pets Allowed Y
Senior Community No
Tax ID 161301411181
Ownership Fee Simple
SqFt Source Assessor
Acceptable Financing Conventional, Cash, FHA, VA
Horse Property N
Listing Terms Conventional, Cash, FHA, VA
Financing Conventional,Cash,FHA,VA
Special Listing Condition Standard
Pets Description Cats OK, Dogs OK
Read Less

Bought with Long T Ngo • Redfin Corp
GET MORE INFORMATION




