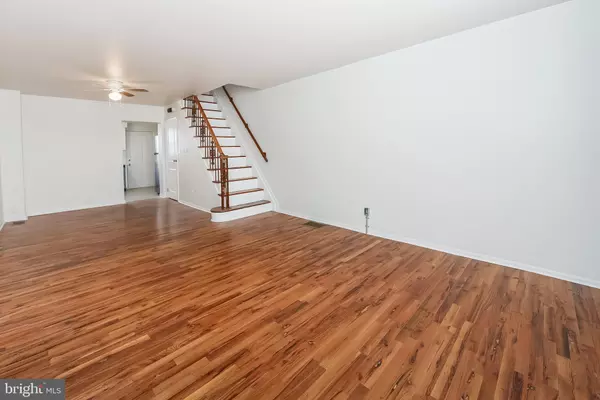For more information regarding the value of a property, please contact us for a free consultation.
325 WINTON ST Philadelphia, PA 19148
Want to know what your home might be worth? Contact us for a FREE valuation!

Our team is ready to help you sell your home for the highest possible price ASAP
Key Details
Sold Price $242,500
Property Type Townhouse
Sub Type Interior Row/Townhouse
Listing Status Sold
Purchase Type For Sale
Square Footage 780 sqft
Price per Sqft $310
Subdivision Whitman
MLS Listing ID PAPH1003148
Sold Date 06/08/21
Style Straight Thru
Bedrooms 2
Full Baths 1
HOA Y/N N
Abv Grd Liv Area 780
Originating Board BRIGHT
Year Built 1920
Annual Tax Amount $2,094
Tax Year 2021
Lot Size 601 Sqft
Acres 0.01
Lot Dimensions 13.00 x 46.25
Property Description
Welcome to 325 Winton Street! This newly renovated home in South Philadelphia features 2 spacious bedrooms, 1 full bathroom and 780 square feet of living space. Upon arrival you will immediately notice the open floor plan layout with pristine hardwood flooring throughout. Straight back to the rear of the house you will find the newly updated kitchen fully equipped with stainless appliances, 6 burner gas stove, white marble countertops, plenty of cabinetry, a large window that overlooks the outdoor patio and access to the patio. Head upstairs to the second floor where you will find 2 large bedrooms with closet space and a full bathroom with shower tub. Down the steps to the basement is an area of laundry and an open layout for your next project! 325 Winton is located in South Philadelphia, in close proximity to John's Roast Pork, Burke Playground, and much more! Schedule your showing today!
Location
State PA
County Philadelphia
Area 19148 (19148)
Zoning RSA5
Rooms
Basement Other
Interior
Interior Features Ceiling Fan(s), Combination Dining/Living, Floor Plan - Open, Wood Floors
Hot Water Instant Hot Water
Heating Forced Air
Cooling Central A/C
Equipment Built-In Microwave, Dishwasher, Disposal, Oven - Single, Six Burner Stove, Stainless Steel Appliances, Stove, Dryer, Washer
Appliance Built-In Microwave, Dishwasher, Disposal, Oven - Single, Six Burner Stove, Stainless Steel Appliances, Stove, Dryer, Washer
Heat Source Natural Gas
Exterior
Exterior Feature Patio(s), Enclosed
Waterfront N
Water Access N
Accessibility None
Porch Patio(s), Enclosed
Garage N
Building
Story 2
Sewer Public Septic
Water Public
Architectural Style Straight Thru
Level or Stories 2
Additional Building Above Grade, Below Grade
New Construction N
Schools
School District The School District Of Philadelphia
Others
Senior Community No
Tax ID 392092500
Ownership Fee Simple
SqFt Source Assessor
Acceptable Financing Cash, Conventional, FHA, VA
Listing Terms Cash, Conventional, FHA, VA
Financing Cash,Conventional,FHA,VA
Special Listing Condition Standard
Read Less

Bought with Paula Errington • Realty One Group Restore - Collegeville
GET MORE INFORMATION




