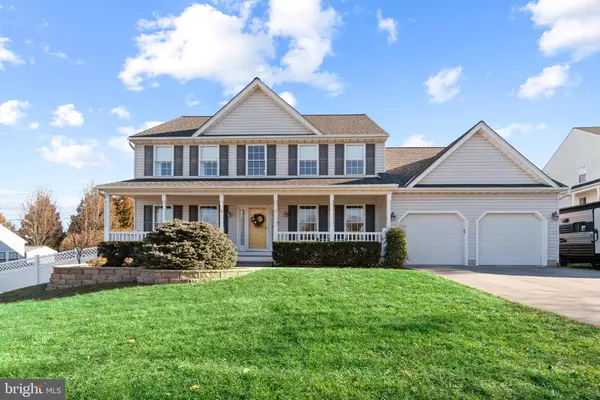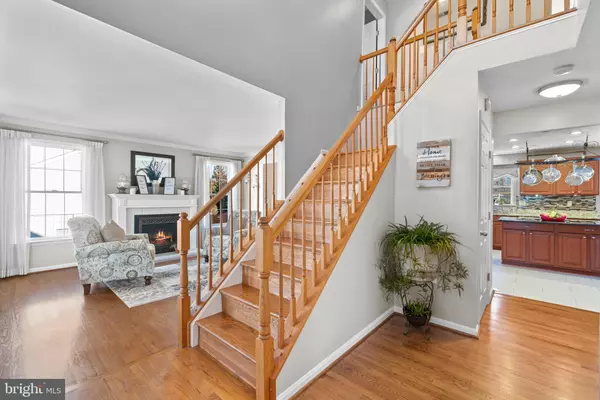For more information regarding the value of a property, please contact us for a free consultation.
404 ASHLEIGH RD Purcellville, VA 20132
Want to know what your home might be worth? Contact us for a FREE valuation!

Our team is ready to help you sell your home for the highest possible price ASAP
Key Details
Sold Price $652,000
Property Type Single Family Home
Sub Type Detached
Listing Status Sold
Purchase Type For Sale
Square Footage 3,400 sqft
Price per Sqft $191
Subdivision Welsh Lawn
MLS Listing ID VALO429564
Sold Date 03/01/21
Style Colonial
Bedrooms 4
Full Baths 3
Half Baths 1
HOA Y/N N
Abv Grd Liv Area 2,400
Originating Board BRIGHT
Year Built 2000
Annual Tax Amount $6,025
Tax Year 2020
Lot Size 0.340 Acres
Acres 0.34
Property Description
Stunning home that has been updated to perfection*Hardwood floors, custom paint and custom lighting throughout*Updated kitchen features soft close cherry cabinetry, huge center island with granite, porcelain tile flooring, tile backsplash, custom coffee bar/Butler's pantry and upgraded appliances*Large family room features hardwood floors*Formal dining room and living room with electric fireplace*Main level also features main level library and large mudroom with cabinetry*Master suite with vaulted ceiling, walk in closet and incredible master bath with frameless shower and soaking tub*Upper level also features 3 additional bedrooms and updated hall bath*Finished walkup lower level features large recreation room, 3rd full bath, separate den/bedroom and huge custom laundry room *Laundry hookup also available in mudroom*Amazing outdoor living space is an entertainer's dream custom patio with covered outdoor kitchen which features Kitchenaid 5 burner gas grill with rotisserie with infared, Proseries Smoke Hollow smoker, refrigerator, concrete countertops with bar seating and LED lighting*Too many updates to mention including roof with 50 year architectural shingles (2018) , front and rear stone walls (2020), brushed nickel hardware throughout including hinges and so much more!
Location
State VA
County Loudoun
Zoning 01
Rooms
Basement Fully Finished, Rear Entrance, Walkout Stairs
Interior
Interior Features Breakfast Area, Butlers Pantry, Ceiling Fan(s), Family Room Off Kitchen, Floor Plan - Traditional, Formal/Separate Dining Room, Kitchen - Island, Kitchen - Gourmet, Soaking Tub, Upgraded Countertops, Wet/Dry Bar, Walk-in Closet(s), Wood Floors
Hot Water Electric
Heating Forced Air, Zoned
Cooling Central A/C, Ceiling Fan(s), Zoned
Flooring Ceramic Tile, Hardwood
Fireplaces Number 1
Fireplaces Type Electric
Equipment Built-In Microwave, Built-In Range, Dishwasher, Disposal, Dryer, Exhaust Fan, Icemaker, Microwave, Refrigerator, Stainless Steel Appliances, Stove, Washer, Oven/Range - Electric
Fireplace Y
Appliance Built-In Microwave, Built-In Range, Dishwasher, Disposal, Dryer, Exhaust Fan, Icemaker, Microwave, Refrigerator, Stainless Steel Appliances, Stove, Washer, Oven/Range - Electric
Heat Source Electric
Exterior
Exterior Feature Porch(es)
Garage Garage - Front Entry
Garage Spaces 2.0
Fence Rear
Water Access N
Roof Type Architectural Shingle
Accessibility None
Porch Porch(es)
Attached Garage 2
Total Parking Spaces 2
Garage Y
Building
Lot Description Landscaping
Story 3
Sewer Public Sewer
Water Public
Architectural Style Colonial
Level or Stories 3
Additional Building Above Grade, Below Grade
Structure Type Vaulted Ceilings
New Construction N
Schools
Elementary Schools Mountain View
Middle Schools Blue Ridge
High Schools Loudoun Valley
School District Loudoun County Public Schools
Others
Senior Community No
Tax ID 488455585000
Ownership Fee Simple
SqFt Source Assessor
Special Listing Condition Standard
Read Less

Bought with Jill P Depee • Pearson Smith Realty, LLC
GET MORE INFORMATION




