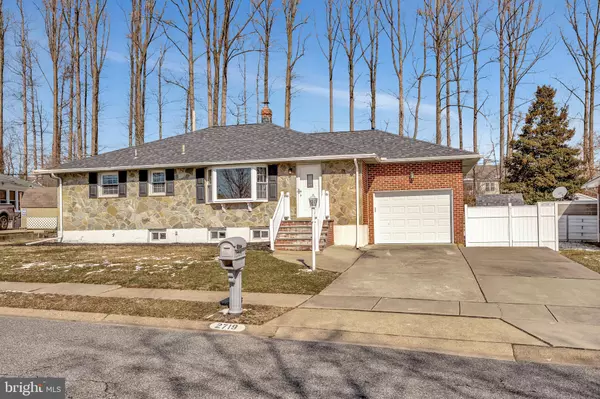For more information regarding the value of a property, please contact us for a free consultation.
2719 CHINCHILLA DR Wilmington, DE 19810
Want to know what your home might be worth? Contact us for a FREE valuation!

Our team is ready to help you sell your home for the highest possible price ASAP
Key Details
Sold Price $420,000
Property Type Single Family Home
Sub Type Detached
Listing Status Sold
Purchase Type For Sale
Square Footage 3,561 sqft
Price per Sqft $117
Subdivision Northcrest
MLS Listing ID DENC2017128
Sold Date 03/23/22
Style Ranch/Rambler
Bedrooms 3
Full Baths 2
Half Baths 1
HOA Fees $2/ann
HOA Y/N Y
Abv Grd Liv Area 2,700
Originating Board BRIGHT
Year Built 1966
Annual Tax Amount $2,706
Tax Year 2021
Lot Size 9,148 Sqft
Acres 0.21
Lot Dimensions 70.00 x 126.50
Property Description
OFFER DEADLINE IS SATURDAY, FEBRUARY 19TH AT 5PM. PLEASE HAVE ALL OFFERS SUBMITTED BY SATURDAY, FEBRUARY 19TH AT 5PM. Do not miss this hidden gem in the lovely Northcrest! This home is sure to wow you with all of the amenities and living space it has to offer. Immediately notice the unbelievable curb appeal which includes an expanded concrete driveway, beautiful stone front and vinyl rail. Upon entry notice the grand living room with beautiful crown molding, cheerful bay window, ample wall and floor space to arrange your furnishings, recessed lighting and a very convenient coat closet for you to put to good use. Step into the generously sized eat-in kitchen through a decorative wide doorway and delight in the useful storage space here. Features to love include gas cooking, a double sink, built-in microwave, pantry closet and ample cabinetry. This room ideally accesses the family room through beautiful French doors. This room is perfect for entertaining family and friends as it features a gorgeous stone surround fireplace with gas log, bright skylight, useful powder room access and even handy access to the backyard deck. Also on this main living level are three very spacious bedrooms; all with carpet, deep closets and ceiling fans. One of the bedrooms accesses the family room through another set of French doors which is surely a feature you will love. The full bathroom on this main living level offers a tub with shower surround and a mirrored medicine cabinet and the hallway features not one but two linen closets for your ultimate comfort and convenience. The kitchen accesses the lower level in this home where you will find even more living space to utilize and enjoy. You will surely be impressed by all of the useful space this home has to offer. There is a very spacious carpeted room that can serve a variety of uses including an additional family room, play room, exercise room, game room, media room and so much more. Step into an additional room from here with access to yet another full bathroom and even more closet storage. There is a private laundry room down here as well and additional storage area with shelving. The garage can be accessed from both the kitchen and the backyard which is a very convenient feature you can put to good use. Even more to love includes this impressive list of updates: furnace (2019), A/C (2019), garage door & opener (2017), front storm door (2020) and refrigerator and stove (2018). Only moments from shopping, restaurants, parks, schools, I-95, major roadways and more, this home is sure to check off all the boxes on your list and more!
Location
State DE
County New Castle
Area Brandywine (30901)
Zoning NC6.5
Rooms
Other Rooms Living Room, Primary Bedroom, Bedroom 2, Bedroom 3, Kitchen, Family Room, Basement, Bonus Room
Basement Full, Windows, Partially Finished
Main Level Bedrooms 3
Interior
Interior Features Breakfast Area, Ceiling Fan(s), Crown Moldings, Dining Area, Family Room Off Kitchen, Kitchen - Table Space, Recessed Lighting, Skylight(s), Wood Floors, Carpet, Entry Level Bedroom, Kitchen - Eat-In, Pantry, Tub Shower, Combination Dining/Living
Hot Water Natural Gas
Heating Forced Air
Cooling Central A/C
Flooring Carpet, Laminated
Fireplaces Number 1
Fireplaces Type Stone, Gas/Propane
Equipment Dishwasher, Dryer, Dryer - Electric, Oven/Range - Gas, Refrigerator, Washer, Built-In Microwave, Exhaust Fan, Washer/Dryer Hookups Only, Water Heater
Fireplace Y
Window Features Bay/Bow,Double Hung
Appliance Dishwasher, Dryer, Dryer - Electric, Oven/Range - Gas, Refrigerator, Washer, Built-In Microwave, Exhaust Fan, Washer/Dryer Hookups Only, Water Heater
Heat Source Natural Gas
Laundry Basement
Exterior
Garage Garage - Front Entry, Inside Access
Garage Spaces 5.0
Fence Chain Link, Vinyl
Utilities Available Electric Available, Phone Available, Sewer Available, Water Available, Cable TV Available, Natural Gas Available
Water Access N
Roof Type Pitched,Shingle
Accessibility None
Attached Garage 1
Total Parking Spaces 5
Garage Y
Building
Lot Description Backs to Trees, Front Yard, Level, Rear Yard, SideYard(s)
Story 1
Foundation Other
Sewer Public Sewer
Water Public
Architectural Style Ranch/Rambler
Level or Stories 1
Additional Building Above Grade, Below Grade
Structure Type Dry Wall
New Construction N
Schools
School District Brandywine
Others
Senior Community No
Tax ID 06-015.00-034
Ownership Fee Simple
SqFt Source Assessor
Acceptable Financing Cash, Conventional
Listing Terms Cash, Conventional
Financing Cash,Conventional
Special Listing Condition Standard
Read Less

Bought with Kathleen Woehr • Compass
GET MORE INFORMATION




