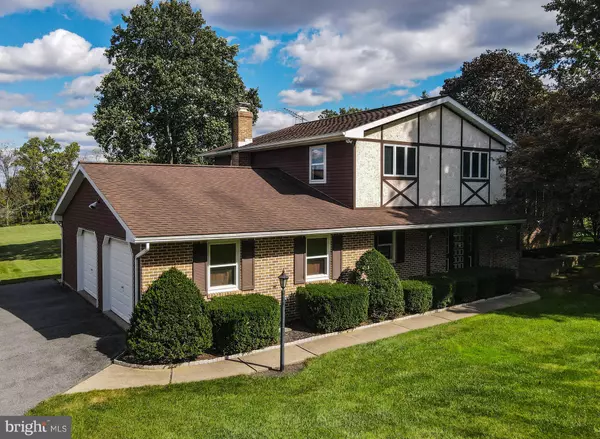For more information regarding the value of a property, please contact us for a free consultation.
65 S PARK AVE Mertztown, PA 19539
Want to know what your home might be worth? Contact us for a FREE valuation!

Our team is ready to help you sell your home for the highest possible price ASAP
Key Details
Sold Price $325,000
Property Type Single Family Home
Sub Type Detached
Listing Status Sold
Purchase Type For Sale
Square Footage 2,672 sqft
Price per Sqft $121
Subdivision None Available
MLS Listing ID PABK2005150
Sold Date 11/12/21
Style Split Level
Bedrooms 4
Full Baths 2
Half Baths 1
HOA Y/N N
Abv Grd Liv Area 1,996
Originating Board BRIGHT
Year Built 1976
Annual Tax Amount $5,896
Tax Year 2021
Lot Size 2.360 Acres
Acres 2.36
Lot Dimensions 0.00 x 0.00
Property Description
Privacy, Wildlife, and Views! This great family home is ready for its new owner. Lovingly cared for open 4 bd/2 bath split level. Nice eat-in Kitchen w/Corian countertops, window seat, smooth top range and a large Living room, and Family room with Fireplace. Large Master Bedroom with walk-in closet and full Bathroom, Three other large bedrooms another full bath, and half bath. Basement with Radon system, French drain. A beautiful composite deck for those amazing views on a clear day overlooking the big open yard would be a perfect place for a pool! Outdoor shed with full underground Electric and heat. Over-sized two-car garage with Oil change pit for the weekend car mechanic!
Location
State PA
County Berks
Area Longswamp Twp (10259)
Zoning 105B RES
Rooms
Other Rooms Living Room, Kitchen, Family Room, Basement, Bedroom 1, Laundry, Bathroom 1, Bathroom 2, Bathroom 3, Half Bath
Basement Drainage System, Poured Concrete, Sump Pump, Unfinished
Main Level Bedrooms 1
Interior
Interior Features Attic/House Fan, Breakfast Area, Carpet, Ceiling Fan(s), Family Room Off Kitchen, Floor Plan - Open, Kitchen - Eat-In
Hot Water Oil
Heating Baseboard - Hot Water
Cooling Central A/C
Flooring Fully Carpeted
Fireplaces Number 1
Fireplaces Type Brick
Equipment Built-In Microwave, Dishwasher, Oven/Range - Electric
Fireplace Y
Window Features Bay/Bow,Screens
Appliance Built-In Microwave, Dishwasher, Oven/Range - Electric
Heat Source Oil
Laundry Hookup, Lower Floor
Exterior
Exterior Feature Patio(s), Porch(es), Deck(s)
Garage Garage - Side Entry, Garage Door Opener, Other
Garage Spaces 6.0
Utilities Available Cable TV, Electric Available
Water Access N
View City, Mountain, Panoramic, Trees/Woods, Valley
Accessibility Level Entry - Main, 2+ Access Exits
Porch Patio(s), Porch(es), Deck(s)
Attached Garage 2
Total Parking Spaces 6
Garage Y
Building
Story 3
Foundation Concrete Perimeter, Active Radon Mitigation
Sewer On Site Septic
Water Well
Architectural Style Split Level
Level or Stories 3
Additional Building Above Grade, Below Grade
New Construction N
Schools
Elementary Schools District-Topton
Middle Schools Brandywine Heights
High Schools Brandywine Heights
School District Brandywine Heights Area
Others
Pets Allowed Y
Senior Community No
Tax ID 59-5473-04-52-9102
Ownership Fee Simple
SqFt Source Assessor
Security Features Smoke Detector
Acceptable Financing Cash, Conventional, FHA, USDA, VA
Listing Terms Cash, Conventional, FHA, USDA, VA
Financing Cash,Conventional,FHA,USDA,VA
Special Listing Condition Standard
Pets Description No Pet Restrictions
Read Less

Bought with Julie Musser • BHHS Homesale Realty- Reading Berks
GET MORE INFORMATION




