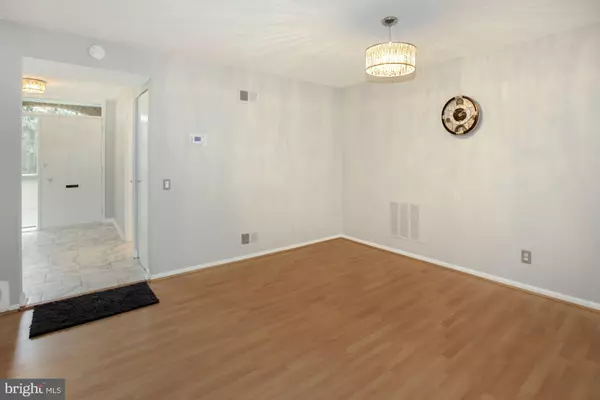For more information regarding the value of a property, please contact us for a free consultation.
316 NEW MARK ESPLANADE Rockville, MD 20850
Want to know what your home might be worth? Contact us for a FREE valuation!

Our team is ready to help you sell your home for the highest possible price ASAP
Key Details
Sold Price $550,000
Property Type Townhouse
Sub Type End of Row/Townhouse
Listing Status Sold
Purchase Type For Sale
Square Footage 2,132 sqft
Price per Sqft $257
Subdivision New Mark Commons
MLS Listing ID MDMC749862
Sold Date 04/30/21
Style Colonial
Bedrooms 3
Full Baths 2
Half Baths 2
HOA Fees $120
HOA Y/N Y
Abv Grd Liv Area 1,426
Originating Board BRIGHT
Year Built 1972
Annual Tax Amount $6,334
Tax Year 2020
Lot Size 1,314 Sqft
Acres 0.03
Property Description
Welcome to this spectacular, sun-drenched, move-in ready home! The caring homeowners have thoughtfully updated this home inside and outside! This end-unit home shines throughout! The main level has a welcoming entrance and foyer that leads to an updated kitchen with gorgeous granite countertops, white shaker cabinets, stainless steel appliances, trendy backsplash, and tile. The dining space opens to a living room. A patio off the main level, overlooking trees and woods, completes this level. The upper level hosts a spacious master suite with a walk-in closet and an updated master bath. Two additional bedrooms and an updated hall bath complete the upper level. The delightfully finished lower level hosts a recreation space, a bonus room/office, a full bath, and a large laundry/utility room. Brand new roof, gutters, soffit, updated light fixtures, baths, and trendy life-proof flooring! Ample parking in the community. Enhanced community amenities including walking trails, outdoor pool, clubhouse, basketball courts, tennis courts, playgrounds, lake with fountain and so much more. Excellent schools. The location is phenomenal! A close walk to Rockville Town Center, Metro, tons of restaurants and shops, 355/270, and more!
Location
State MD
County Montgomery
Zoning R90
Rooms
Other Rooms Living Room, Dining Room, Kitchen, Foyer, Recreation Room, Bonus Room
Basement Daylight, Partial, Full, Heated, Improved, Interior Access, Shelving, Space For Rooms, Windows
Interior
Interior Features Window Treatments, Attic, Breakfast Area, Built-Ins, Carpet, Ceiling Fan(s), Combination Dining/Living, Dining Area, Family Room Off Kitchen, Floor Plan - Traditional, Primary Bath(s), Recessed Lighting, Tub Shower, Upgraded Countertops, Walk-in Closet(s), Wood Floors
Hot Water Natural Gas
Heating Forced Air
Cooling Central A/C
Flooring Carpet, Hardwood, Vinyl
Equipment Oven/Range - Gas, Icemaker, Refrigerator, Disposal, Dishwasher, Dryer, Washer
Fireplace N
Appliance Oven/Range - Gas, Icemaker, Refrigerator, Disposal, Dishwasher, Dryer, Washer
Heat Source Natural Gas
Laundry Dryer In Unit, Basement, Has Laundry, Lower Floor, Washer In Unit
Exterior
Garage Spaces 1.0
Parking On Site 1
Amenities Available Pool - Outdoor, Tot Lots/Playground, Tennis Courts, Swimming Pool, Jog/Walk Path, Lake, Basketball Courts, Club House, Bike Trail
Water Access N
View Garden/Lawn, Other, Trees/Woods
Accessibility None
Total Parking Spaces 1
Garage N
Building
Story 3
Sewer Public Sewer
Water Public
Architectural Style Colonial
Level or Stories 3
Additional Building Above Grade, Below Grade
New Construction N
Schools
Elementary Schools Bayard Rustin
Middle Schools Julius West
High Schools Richard Montgomery
School District Montgomery County Public Schools
Others
HOA Fee Include Snow Removal,Pool(s),Trash,Lawn Maintenance,Common Area Maintenance
Senior Community No
Tax ID 160401487112
Ownership Fee Simple
SqFt Source Assessor
Security Features Exterior Cameras
Horse Property N
Special Listing Condition Standard
Read Less

Bought with Denise A McGowan • Compass
GET MORE INFORMATION




