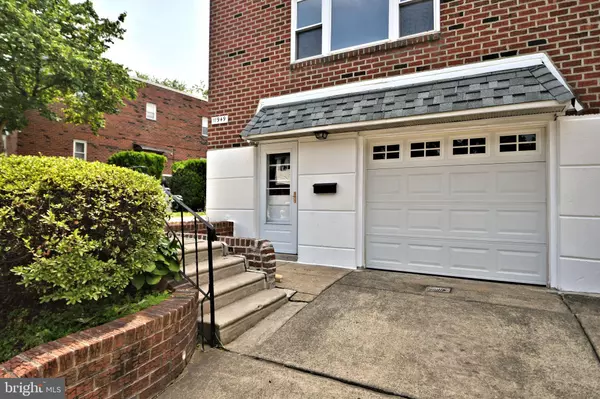For more information regarding the value of a property, please contact us for a free consultation.
11949 DUMONT RD Philadelphia, PA 19116
Want to know what your home might be worth? Contact us for a FREE valuation!

Our team is ready to help you sell your home for the highest possible price ASAP
Key Details
Sold Price $400,000
Property Type Single Family Home
Sub Type Twin/Semi-Detached
Listing Status Sold
Purchase Type For Sale
Square Footage 1,722 sqft
Price per Sqft $232
Subdivision Somerton
MLS Listing ID PAPH2013414
Sold Date 09/09/21
Style AirLite
Bedrooms 3
Full Baths 2
Half Baths 2
HOA Y/N N
Abv Grd Liv Area 1,722
Originating Board BRIGHT
Year Built 1960
Annual Tax Amount $3,410
Tax Year 2021
Lot Size 5,000 Sqft
Acres 0.11
Lot Dimensions 50.00 x 100.00
Property Description
Beautifully renovated large Somerton brick twin home (What a great location!). As you approach this home, the exterior offers curb appeal that tells you this home has been well taken care of. Entering the main door, you will notice a spacious, bright and airy appeal to this home. Looking off to your right is the formal living room and to your left, is the formal dining room area offering recessed lighting. The kitchen presentation includes all new white, shaker style cabinetry, granite countertops, stainless steel appliances (range/oven, built in microwave, dishwasher, and refrigerator) and sink. There is a hallway off one end of the kitchen leading to a pantry closet and powder room. The other end of the kitchen has a breakfast area with sliding glass doors leading to a huge elevated deck overlooking the serene rear yard. The 2nd floor offers a master bedroom suite with plenty of closet space, make-up/desk nook, and a fully renovated master bathroom. There are two additional nice sized bedrooms, a hall closet, and the newly renovated main bathroom. The lower level offers a finished basement area (newly carpeted) with outside access to the rear patio and lovely rear yard. Lower level also offers a utility/mud room area with access to the attached garage, as well as, an exit door to the front driveway. There is hardwood flooring throughout, replacement windows, recessed lighting in dining room and kitchen areas. Entire home has been freshly painted. HVAC is new. This home is located on a wonderful, one-way, horseshoe type road, that has very little thru traffic. It is close to restaurants, shopping, parks, Philmont Country Club, public transportation (West Trenton Regional Rail Line), and major travel routes. Schedule your appointment today!
Location
State PA
County Philadelphia
Area 19116 (19116)
Zoning RSA2
Rooms
Basement Full, Garage Access, Interior Access, Outside Entrance, Partially Finished
Interior
Interior Features Breakfast Area, Carpet, Cedar Closet(s), Dining Area, Kitchen - Eat-In, Pantry, Recessed Lighting, Tub Shower, Upgraded Countertops, Wood Floors
Hot Water Natural Gas
Heating Central, Forced Air
Cooling Central A/C
Flooring Carpet, Ceramic Tile, Hardwood
Equipment Built-In Microwave, Dishwasher, Disposal, Dryer, Oven - Self Cleaning, Oven/Range - Gas, Washer, Water Heater
Fireplace N
Appliance Built-In Microwave, Dishwasher, Disposal, Dryer, Oven - Self Cleaning, Oven/Range - Gas, Washer, Water Heater
Heat Source Natural Gas
Laundry Basement
Exterior
Garage Garage - Front Entry
Garage Spaces 2.0
Water Access N
Roof Type Flat
Accessibility None
Attached Garage 1
Total Parking Spaces 2
Garage Y
Building
Story 2
Foundation Concrete Perimeter
Sewer Public Sewer
Water Public
Architectural Style AirLite
Level or Stories 2
Additional Building Above Grade, Below Grade
Structure Type Dry Wall
New Construction N
Schools
School District The School District Of Philadelphia
Others
Senior Community No
Tax ID 582390613
Ownership Fee Simple
SqFt Source Assessor
Acceptable Financing Cash, Conventional, FHA, VA
Listing Terms Cash, Conventional, FHA, VA
Financing Cash,Conventional,FHA,VA
Special Listing Condition Standard
Read Less

Bought with Benjamin Arabadzhi • Elite Home Realty Inc
GET MORE INFORMATION




