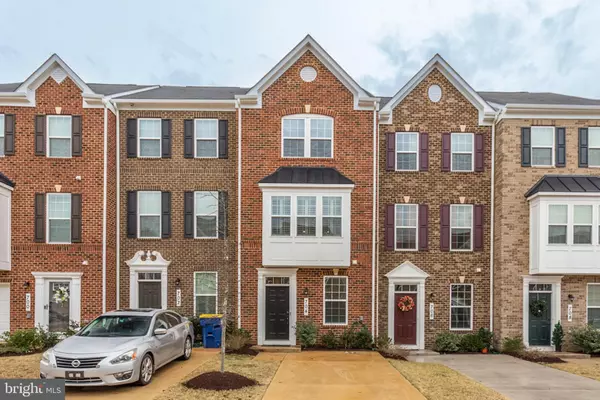For more information regarding the value of a property, please contact us for a free consultation.
704 SKY BRIDGE DR Upper Marlboro, MD 20774
Want to know what your home might be worth? Contact us for a FREE valuation!

Our team is ready to help you sell your home for the highest possible price ASAP
Key Details
Sold Price $459,900
Property Type Townhouse
Sub Type Interior Row/Townhouse
Listing Status Sold
Purchase Type For Sale
Square Footage 1,950 sqft
Price per Sqft $235
Subdivision Largo Crescent
MLS Listing ID MDPG2033210
Sold Date 03/24/22
Style Colonial
Bedrooms 3
Full Baths 3
Half Baths 1
HOA Fees $143/mo
HOA Y/N Y
Abv Grd Liv Area 1,950
Originating Board BRIGHT
Year Built 2019
Annual Tax Amount $4,634
Tax Year 2021
Lot Size 1,275 Sqft
Acres 0.03
Property Description
Be prepared to be blown away. This home will have you at hello with its beautiful curb appeal, standing seam roof accent, and brick elevation. Upon entering the house, youll feel ecstatic to explore all the stunning hand-picked finishes throughout. Luxury hand-scraped floors and nine-foot ceilings dance throughout the first two levels. The kitchen is to die for, boasting gorgeous white stone countertops, forty-two-inch cabinetry, stainless steel appliances, and an expansive center island. Designed for entertaining, the kitchen is incredibly open to the living room and features direct access to the enormous rear deck overlooking some of the communitys green space. The deluxe primary suite is sure to provide all the right vibes to ensure you get your well-deserved R&R, from the custom tray-ceiling to the dual closet to the plantation blinds and its massive ensuite bathroom equipped with double vanity and walk-in shower. Get cozy in the lower-level family room for movie night or catch a game with some of your favorite guests. The fun doesnt stop here; this home is walkable to plenty of restaurants and shops as well as the Metrorail! Location, Location, Location. Searching for accessibility, look no further. This home is just a short distance from Washington DC., Annapolis and Baltimore. Call now for your very own tour; this home will not last.
Location
State MD
County Prince Georges
Zoning MUI
Rooms
Basement Fully Finished, Interior Access
Interior
Interior Features Crown Moldings, Dining Area, Entry Level Bedroom, Family Room Off Kitchen, Floor Plan - Open, Kitchen - Gourmet, Kitchen - Island, Kitchen - Table Space, Pantry, Recessed Lighting, Walk-in Closet(s), Window Treatments, Wood Floors
Hot Water Electric
Heating Forced Air
Cooling Central A/C
Flooring Ceramic Tile, Luxury Vinyl Plank
Equipment Energy Efficient Appliances
Appliance Energy Efficient Appliances
Heat Source Electric
Exterior
Waterfront N
Water Access N
Accessibility None
Garage N
Building
Lot Description Cleared, Landscaping, Level, Premium
Story 3
Foundation Other
Sewer Public Sewer
Water Public
Architectural Style Colonial
Level or Stories 3
Additional Building Above Grade, Below Grade
Structure Type 9'+ Ceilings,Tray Ceilings
New Construction N
Schools
School District Prince George'S County Public Schools
Others
Senior Community No
Tax ID 17135571663
Ownership Fee Simple
SqFt Source Assessor
Security Features Electric Alarm,Exterior Cameras,Security System
Special Listing Condition Standard
Read Less

Bought with Carl V Allen • Murrell, Inc., REALTORS
GET MORE INFORMATION




