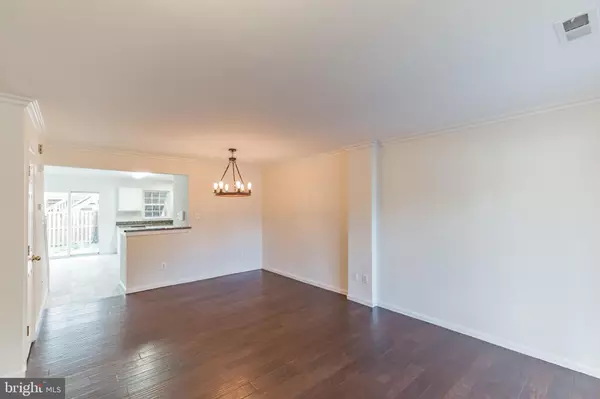For more information regarding the value of a property, please contact us for a free consultation.
42847 PILGRIM SQ Chantilly, VA 20152
Want to know what your home might be worth? Contact us for a FREE valuation!

Our team is ready to help you sell your home for the highest possible price ASAP
Key Details
Sold Price $435,000
Property Type Townhouse
Sub Type End of Row/Townhouse
Listing Status Sold
Purchase Type For Sale
Square Footage 1,761 sqft
Price per Sqft $247
Subdivision South Riding
MLS Listing ID VALO2010450
Sold Date 12/15/21
Style Colonial
Bedrooms 3
Full Baths 2
HOA Fees $88/mo
HOA Y/N Y
Abv Grd Liv Area 1,761
Originating Board BRIGHT
Year Built 2001
Annual Tax Amount $3,734
Tax Year 2021
Lot Size 2,178 Sqft
Acres 0.05
Property Description
Welcome home to this beautiful End Unit Colonial style townhome in South Riding! Beautifully landscaped with flowering bushes, shrubs, and a well manicured lawn with a paved walkway leading to the covered front porch. Plenty of room for you and your family with 3 bedrooms, 2 bathrooms and over 1,700 sq ft of space! Walk into a light and bright foyer and main level that features a convenient coat closet, crown molding, and new textured hardwood flooring in the living room and dining area. Take in the serene view in the comfort of your spacious living room that features stunning floor to ceiling box bay windows! Entertain guests easily in the formal dining room with centerpiece 6 piece chandelier with Edison bulbs for a perfect mix of mid-century and contemporary style. The kitchen features new porcelain tile flooring, recessed lighting, all white cabinets, granite countertops, and deep sink with detachable faucet and window view. Also features a closet pantry and all stainless steel appliances, including a double door fridge with ice maker. Built in workstation with drawer, outlet, and space for a chair overlooks the dining and living rooms. Enjoy everyday meals in the neighboring breakfast nook with view into the patio and backyard from the sliding glass door. Relax in the family room on the second level that features a beautiful bay window, hardwood flooring, and a sliding glass door leading out to the composite deck - perfect for a summertime BBQ or to enjoy a warm cup of your favorite beverage on a crisp morning. Stairs from the deck lead down to the fully fenced in backyard with 6ft wood privacy fence. A bedroom with plush carpeting and closet plus a full sized hall bath complete the second level. Retreat to the third level and primary bedroom that features a vaulted ceiling, two double door closets and cooling ceiling fan. Jack and Jill bath connects to the third bedroom and features a dual sink vanity, wood like cortex flooring, stall shower with detachable shower head plus soaking tub. Laundry room with full size washer and dryer and built in shelving for your convenience. Easy parking with 2 dedicated spots, and lots of additional street parking. Enjoy an active neighborhood with community playgrounds and swimming pool. Easy access to shopping, dining and commuter routes. You do not want to miss this one!
Location
State VA
County Loudoun
Zoning 05
Interior
Interior Features Carpet, Ceiling Fan(s), Combination Dining/Living, Dining Area, Family Room Off Kitchen, Floor Plan - Open, Kitchen - Eat-In, Kitchen - Table Space, Pantry, Soaking Tub, Stall Shower, Tub Shower, Wood Floors
Hot Water Electric
Heating Forced Air
Cooling Central A/C
Equipment Built-In Microwave, Dryer, Washer, Dishwasher, Disposal, Refrigerator, Icemaker, Oven/Range - Gas, Water Dispenser, Stainless Steel Appliances
Appliance Built-In Microwave, Dryer, Washer, Dishwasher, Disposal, Refrigerator, Icemaker, Oven/Range - Gas, Water Dispenser, Stainless Steel Appliances
Heat Source Natural Gas
Laundry Has Laundry
Exterior
Exterior Feature Deck(s), Patio(s)
Garage Spaces 2.0
Parking On Site 2
Fence Privacy, Rear, Wood
Waterfront N
Water Access N
View Garden/Lawn
Accessibility None
Porch Deck(s), Patio(s)
Total Parking Spaces 2
Garage N
Building
Story 3
Foundation Other
Sewer Public Sewer
Water Public
Architectural Style Colonial
Level or Stories 3
Additional Building Above Grade, Below Grade
New Construction N
Schools
School District Loudoun County Public Schools
Others
Senior Community No
Tax ID 165195452000
Ownership Fee Simple
SqFt Source Assessor
Special Listing Condition Standard
Read Less

Bought with Rong Ma • Libra Realty, LLC
GET MORE INFORMATION




