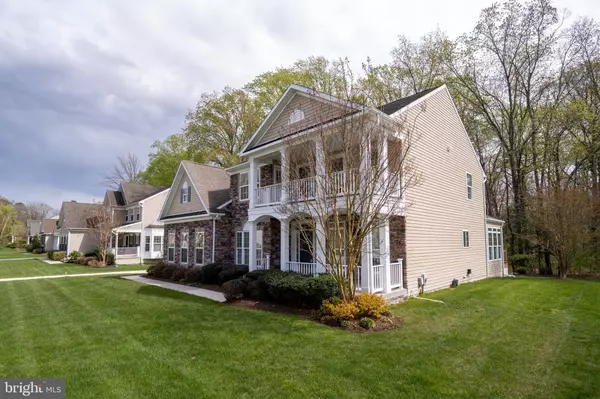For more information regarding the value of a property, please contact us for a free consultation.
34395 SKYLER DR Lewes, DE 19958
Want to know what your home might be worth? Contact us for a FREE valuation!

Our team is ready to help you sell your home for the highest possible price ASAP
Key Details
Sold Price $799,000
Property Type Single Family Home
Sub Type Detached
Listing Status Sold
Purchase Type For Sale
Square Footage 5,000 sqft
Price per Sqft $159
Subdivision Villages At Herring Creek
MLS Listing ID DESU2020188
Sold Date 06/28/22
Style Colonial,Traditional
Bedrooms 5
Full Baths 4
Half Baths 1
HOA Fees $130/qua
HOA Y/N Y
Abv Grd Liv Area 3,200
Originating Board BRIGHT
Year Built 2008
Annual Tax Amount $2,776
Tax Year 2021
Lot Size 0.460 Acres
Acres 0.46
Lot Dimensions 100.00 x 200.00
Property Description
Nestled in the amenity rich community of The Villages at Herring Creek, this beautiful two-story home with fully finished basement has all the space you need! No need to wait for new construction -- first floor offers a spacious gourmet kitchen with granite countertops, prep island, gas cooktop, double wall ovens, and pantry storage. Off the kitchen you will find a private dining room, sunroom overlooking the backyard, home office (optional 6th bedroom), and large great room with 18'+ ceilings and gas fireplace. Owner's suite features dual closets, double vanity, soaking jacuzzi tub, & tile walk-in shower. Second floor spacious living area accompanies three guest bedrooms and two full bathrooms. Finished basement has a complete bar with full-sized refrigerator/freezer, sink & microwave. Full bedroom and bathroom, additional living area, flex /exercise room, & home theatre make this space perfect for entertaining guests or use as in-law suite! Into woodworking or crafting? Work area with built-in cabinetry, utility sink , and unfinished storage room is sure to please! Detached 20x18' screened porch, Trex deck, and sunken paver patio make this private wooded backyard the perfect spot for entertaining guests or simply unwinding after a long day. Keep your lawn looking beautiful all year round with irrigation system complete with it's own agricultural well! Community features 25M outdoor pool, tennis courts, meeting room, and fitness center. All located within the Cape Henlopen School District and just 6 miles to Route 1 -- this home checks all the boxes! Schedule your tour today!
Location
State DE
County Sussex
Area Indian River Hundred (31008)
Zoning AR-1
Rooms
Basement Fully Finished, Sump Pump, Heated, Improved
Main Level Bedrooms 1
Interior
Interior Features Combination Kitchen/Dining, Dining Area, Family Room Off Kitchen, Floor Plan - Open, Formal/Separate Dining Room, Kitchen - Eat-In, Kitchen - Gourmet, Kitchen - Island, Pantry, Recessed Lighting, Soaking Tub, Sprinkler System, Upgraded Countertops, Wood Floors
Hot Water Propane
Heating Heat Pump(s), Forced Air
Cooling Central A/C
Flooring Hardwood, Carpet, Laminated, Tile/Brick
Fireplaces Number 1
Fireplaces Type Mantel(s), Marble, Gas/Propane
Equipment Oven - Double, Oven - Wall, Washer, Water Heater, Dryer, Disposal, Dishwasher, Built-In Microwave, Cooktop, Exhaust Fan, Freezer, Refrigerator, Stainless Steel Appliances
Fireplace Y
Appliance Oven - Double, Oven - Wall, Washer, Water Heater, Dryer, Disposal, Dishwasher, Built-In Microwave, Cooktop, Exhaust Fan, Freezer, Refrigerator, Stainless Steel Appliances
Heat Source Propane - Metered
Laundry Dryer In Unit, Main Floor, Washer In Unit
Exterior
Exterior Feature Patio(s), Deck(s), Porch(es), Screened, Brick, Balconies- Multiple
Garage Garage - Side Entry, Garage Door Opener
Garage Spaces 8.0
Amenities Available Club House, Exercise Room, Party Room, Swimming Pool, Tennis Courts
Waterfront N
Water Access N
Roof Type Architectural Shingle
Accessibility None
Porch Patio(s), Deck(s), Porch(es), Screened, Brick, Balconies- Multiple
Road Frontage Private
Attached Garage 2
Total Parking Spaces 8
Garage Y
Building
Lot Description Backs to Trees, Landscaping
Story 2
Foundation Block
Sewer Public Septic
Water Public
Architectural Style Colonial, Traditional
Level or Stories 2
Additional Building Above Grade, Below Grade
Structure Type 9'+ Ceilings
New Construction N
Schools
Elementary Schools Love Creek
Middle Schools Beacon
High Schools Cape Henlopen
School District Cape Henlopen
Others
Pets Allowed Y
HOA Fee Include Common Area Maintenance,Pool(s),Recreation Facility,Snow Removal
Senior Community No
Tax ID 234-18.00-340.00
Ownership Fee Simple
SqFt Source Assessor
Acceptable Financing Cash, Conventional, VA
Listing Terms Cash, Conventional, VA
Financing Cash,Conventional,VA
Special Listing Condition Standard
Pets Description Cats OK, Dogs OK
Read Less

Bought with Richard Anibal • RE/MAX 1st Choice - Middletown
GET MORE INFORMATION




