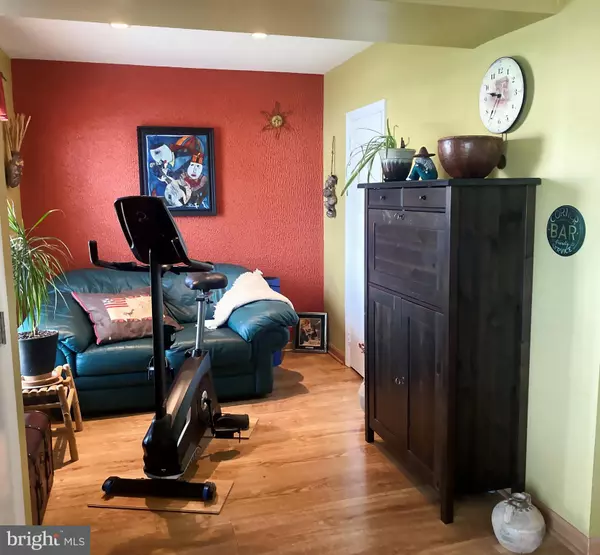For more information regarding the value of a property, please contact us for a free consultation.
441 TOMLINSON RD #C6 Philadelphia, PA 19116
Want to know what your home might be worth? Contact us for a FREE valuation!

Our team is ready to help you sell your home for the highest possible price ASAP
Key Details
Sold Price $220,000
Property Type Condo
Sub Type Condo/Co-op
Listing Status Sold
Purchase Type For Sale
Square Footage 1,169 sqft
Price per Sqft $188
Subdivision Somerton
MLS Listing ID PAPH2108604
Sold Date 06/30/22
Style Colonial
Bedrooms 2
Full Baths 1
Half Baths 1
Condo Fees $292/mo
HOA Y/N N
Abv Grd Liv Area 1,169
Originating Board BRIGHT
Year Built 1960
Annual Tax Amount $1,602
Tax Year 2022
Lot Dimensions 0.00 x 0.00
Property Description
Looking for an affordable, suburban-like living in the city? Look no further! Come and check out this beautiful, well cared and loved townhome in Huntingdon Hills Condominium complex. The first floor consists of a living room with a dining area, den (which can be used as a playroom, exercise room or as an office), powder room, laundry room and an eat-in kitchen. The kitchen is open to the living room which is unique for the development. The second floor has two large bedrooms both of which have huge closet space. On the second floor you will also find a full bathroom and a linen closet in the hallway. This, street facing, unit allows you to move in with your dog. Besides all that, it also offers community outdoor swimming pool and 2 car parking spaces! All that in desirable Somerton area with walking distance to the train station, bus, parks, shopping centers and restaurants! Dont wait. Schedule your appointment now! OPEN HOUSE Sat 4/30 12pm-2pm and Sun 5/1 11am-1pm.
Location
State PA
County Philadelphia
Area 19116 (19116)
Zoning RM2
Interior
Hot Water Natural Gas
Heating Forced Air
Cooling Central A/C
Equipment Built-In Microwave, Dishwasher
Fireplace N
Appliance Built-In Microwave, Dishwasher
Heat Source Natural Gas
Laundry Main Floor, Has Laundry, Dryer In Unit
Exterior
Garage Spaces 2.0
Amenities Available Pool - Outdoor
Water Access N
Accessibility None
Total Parking Spaces 2
Garage N
Building
Story 2
Foundation Other
Sewer Public Sewer
Water Public
Architectural Style Colonial
Level or Stories 2
Additional Building Above Grade, Below Grade
New Construction N
Schools
Elementary Schools William H. Loesche School
Middle Schools Baldi
High Schools George Washington
School District The School District Of Philadelphia
Others
Pets Allowed Y
HOA Fee Include Common Area Maintenance,Water,Sewer
Senior Community No
Tax ID 888582776
Ownership Condominium
Acceptable Financing Cash, Conventional, FHA, VA
Listing Terms Cash, Conventional, FHA, VA
Financing Cash,Conventional,FHA,VA
Special Listing Condition Standard
Pets Description Cats OK, Dogs OK
Read Less

Bought with Adelina Bologan • OCF Realty LLC - Philadelphia
GET MORE INFORMATION




