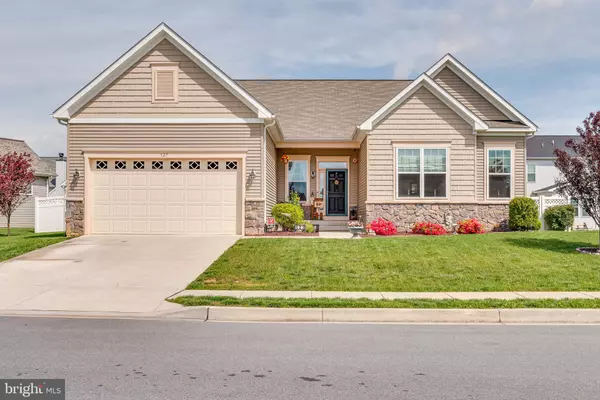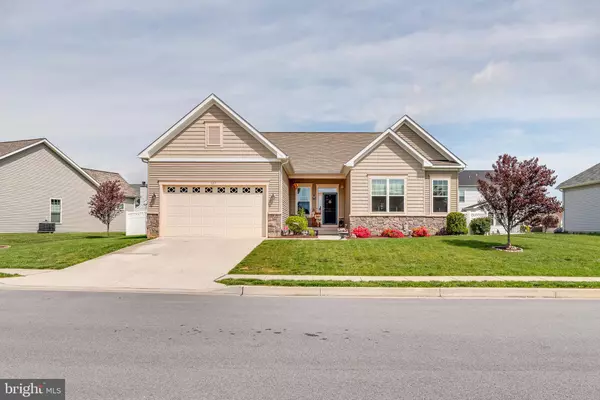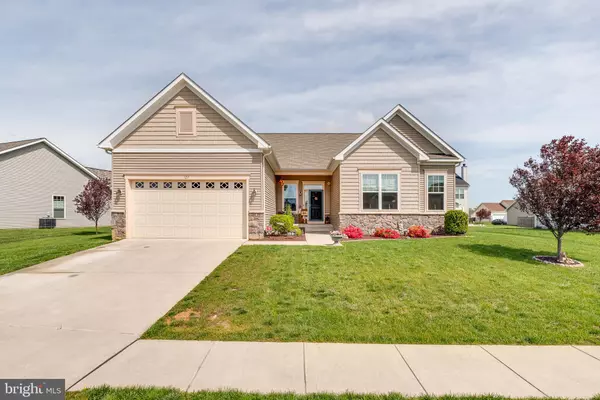For more information regarding the value of a property, please contact us for a free consultation.
127 SERPENTINE WAY Martinsburg, WV 25405
Want to know what your home might be worth? Contact us for a FREE valuation!

Our team is ready to help you sell your home for the highest possible price ASAP
Key Details
Sold Price $354,900
Property Type Single Family Home
Sub Type Detached
Listing Status Sold
Purchase Type For Sale
Square Footage 2,732 sqft
Price per Sqft $129
Subdivision Arcadia Springs
MLS Listing ID WVBE185848
Sold Date 06/30/21
Style Ranch/Rambler
Bedrooms 4
Full Baths 3
HOA Fees $60/mo
HOA Y/N Y
Abv Grd Liv Area 2,020
Originating Board BRIGHT
Year Built 2015
Annual Tax Amount $2,049
Tax Year 2020
Lot Size 9,583 Sqft
Acres 0.22
Property Description
This 4 bedroom 3 full bath rancher has been impeccably maintained. The home has tons of curb appeal between the long driveway, beautiful landscaping, and front porch. Inside you have hardwood floors throughout the large dining room, living room with fireplace, breakfast nook and beautiful kitchen, You large kitchen features raised panel cabinets in a beautiful walnut stain, granite countertops and unique backsplash. You have a large island with breakfast bar seats for 3. Updated appliances feature French door fridge with dual drawers. Beyond the kitchen you have a convenient laundry/ mudroom with large pantry and guest closet. Down the hall you have 2 generously sized bedrooms. The hall bath features a tub/shower combo with single bowl vanity. The spacious master features hardwood floors and ceiling fan. Your suite includes a large walk-in closet and ensuite bath with double bowl vanity and walk-in shower with bench and tile surround. The lower level of the home is partially finished featuring bedroom 4 with laminate flooring. The 3rd full bath features a tub/shower combo and single bowl vanity. There is a large workshop area and storage closet with built-in shelves. In the rear yard of the home you have a large patio. The seating area features nice pergola detail to provide some shade. In your yard you also have a nice storage shed with ramp. Yard is fully fenced with lattice detail. Bring your furry friends! This home has so much to offer! It's sure to go quick so call for your showing today!
Location
State WV
County Berkeley
Zoning 101
Direction Southeast
Rooms
Other Rooms Dining Room, Primary Bedroom, Bedroom 2, Bedroom 3, Bedroom 4, Kitchen, Foyer, Breakfast Room, Great Room, Laundry, Storage Room, Utility Room, Workshop, Bathroom 2, Bathroom 3, Primary Bathroom
Basement Full
Main Level Bedrooms 3
Interior
Interior Features Window Treatments, Water Treat System, Walk-in Closet(s), Primary Bath(s), Breakfast Area, Chair Railings, Dining Area, Entry Level Bedroom, Floor Plan - Open, Kitchen - Gourmet, Recessed Lighting, Upgraded Countertops, Wood Floors
Hot Water Electric
Heating Heat Pump(s)
Cooling Central A/C, Heat Pump(s)
Flooring Hardwood, Laminated, Vinyl
Fireplaces Number 1
Fireplaces Type Fireplace - Glass Doors, Wood, Mantel(s)
Equipment Built-In Microwave, Dishwasher, Disposal, Refrigerator, Stove, Water Conditioner - Owned
Fireplace Y
Window Features Energy Efficient,Insulated,Low-E,Screens,Vinyl Clad,Double Pane
Appliance Built-In Microwave, Dishwasher, Disposal, Refrigerator, Stove, Water Conditioner - Owned
Heat Source Electric
Laundry Main Floor
Exterior
Exterior Feature Patio(s), Porch(es)
Garage Garage Door Opener, Garage - Front Entry
Garage Spaces 2.0
Fence Rear
Utilities Available Cable TV, Phone Available, Under Ground
Water Access N
View Mountain
Roof Type Shingle
Street Surface Black Top,Paved
Accessibility None
Porch Patio(s), Porch(es)
Road Frontage Private, Road Maintenance Agreement
Attached Garage 2
Total Parking Spaces 2
Garage Y
Building
Story 2
Foundation Concrete Perimeter
Sewer Public Sewer
Water Public
Architectural Style Ranch/Rambler
Level or Stories 2
Additional Building Above Grade, Below Grade
Structure Type 9'+ Ceilings,Dry Wall
New Construction N
Schools
School District Berkeley County Schools
Others
Senior Community No
Tax ID 0112C003100000000
Ownership Fee Simple
SqFt Source Assessor
Acceptable Financing Cash, Conventional, FHA, USDA, VA
Listing Terms Cash, Conventional, FHA, USDA, VA
Financing Cash,Conventional,FHA,USDA,VA
Special Listing Condition Standard
Read Less

Bought with Linda L Brawner • Brawner & Associates
GET MORE INFORMATION




