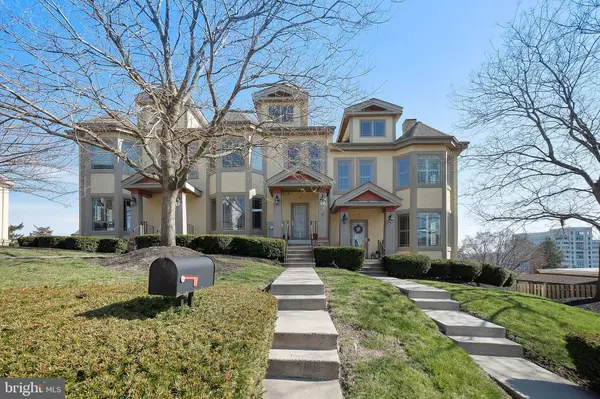For more information regarding the value of a property, please contact us for a free consultation.
120 CEDAR AVE Conshohocken, PA 19428
Want to know what your home might be worth? Contact us for a FREE valuation!

Our team is ready to help you sell your home for the highest possible price ASAP
Key Details
Sold Price $455,000
Property Type Townhouse
Sub Type Interior Row/Townhouse
Listing Status Sold
Purchase Type For Sale
Square Footage 2,545 sqft
Price per Sqft $178
Subdivision Nob Hill
MLS Listing ID PAMC644684
Sold Date 07/31/20
Style Contemporary
Bedrooms 3
Full Baths 3
Half Baths 2
HOA Fees $135/mo
HOA Y/N Y
Abv Grd Liv Area 2,347
Originating Board BRIGHT
Year Built 2006
Annual Tax Amount $5,585
Tax Year 2019
Lot Size 2,269 Sqft
Acres 0.05
Lot Dimensions 21.00 x 0.00
Property Description
Virtual Open House, This Saturday, May 16th at 1 PM. https://us02web.zoom.us/meeting/register/tZIvduipqT4vEteeh-DWspX6SyBpjLR7WYfPWelcome home to 120 Cedar Ave. in the Nob Hill community in Conshohocken. Completely move in ready with a fantastic modern floor plan, nine foot ceilings on all levels, oak stairs and hardwood floors on the entire main level. You will love the expansive great room with fireplace, open kitchen and spacious dining area. This three bedroom town home includes a powder room on the main level and a second powder room on the lower level. The owner's bedroom has a spa like bathroom with a see-through fireplace and a custom finished walk in closet. Each of the additional bedrooms has an en suite bathroom and spacious closets. Upper level Laundry. The finished lower level rec room offers just the right amount of extra living space. Rear driveway, garage and additional parking. You simply can't beat this location.. Incredible views, walk to restaurants, nearby tot lot and just .5 mile walk to train to Philadelphia. Easy access to main highways, low taxes and low maintenance living make this the home that you ve been looking for.
Location
State PA
County Montgomery
Area West Conshohocken Boro (10624)
Zoning R2
Rooms
Other Rooms Dining Room, Primary Bedroom, Bedroom 2, Bedroom 3, Kitchen, Great Room
Basement Full
Interior
Hot Water Natural Gas
Heating Forced Air
Cooling Central A/C
Flooring Hardwood, Carpet
Fireplaces Number 2
Heat Source Natural Gas
Exterior
Garage Garage - Rear Entry, Built In
Garage Spaces 1.0
Waterfront N
Water Access N
Accessibility None
Attached Garage 1
Total Parking Spaces 1
Garage Y
Building
Story 3
Sewer Public Sewer
Water Public
Architectural Style Contemporary
Level or Stories 3
Additional Building Above Grade, Below Grade
Structure Type 9'+ Ceilings
New Construction N
Schools
School District Upper Merion Area
Others
HOA Fee Include Common Area Maintenance,Lawn Maintenance,Snow Removal
Senior Community No
Tax ID 24-00-00308-019
Ownership Fee Simple
SqFt Source Assessor
Special Listing Condition Standard
Read Less

Bought with Susan C Bilotta • BHHS Fox & Roach-Chestnut Hill
GET MORE INFORMATION




