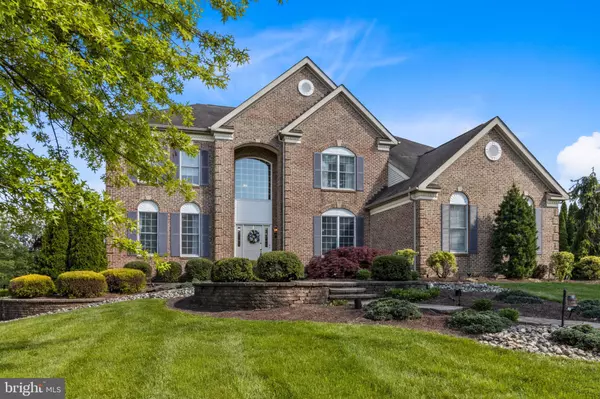For more information regarding the value of a property, please contact us for a free consultation.
126 ADDIS Southampton, PA 18966
Want to know what your home might be worth? Contact us for a FREE valuation!

Our team is ready to help you sell your home for the highest possible price ASAP
Key Details
Sold Price $880,000
Property Type Single Family Home
Sub Type Detached
Listing Status Sold
Purchase Type For Sale
Square Footage 3,697 sqft
Price per Sqft $238
Subdivision Northampton Hunt
MLS Listing ID PABU527846
Sold Date 09/17/21
Style Colonial
Bedrooms 4
Full Baths 3
Half Baths 2
HOA Fees $25/ann
HOA Y/N Y
Abv Grd Liv Area 3,697
Originating Board BRIGHT
Year Built 2000
Annual Tax Amount $15,379
Tax Year 2021
Lot Size 0.528 Acres
Acres 0.53
Lot Dimensions 115.00 x 200.00
Property Description
Backing to open common ground in distinguished Northampton Hunt, this exquisite home offers room to spread out or entertain on the inside, and peaceful views of the large yard and open space beyond on the outside. The custom brick walkway is beautified by extensive hardscaping and lighting. You enter into a grand two-story foyer centered around a sweeping curved staircase. The main floor features hardwood floors and crown molding that flow throughout, offering continuity and an elegant air. To the right, a private home office allows for work-from-home flexibility and privacy. To the left, a sunny front living room offers a quiet space to unwind or read, and is followed by a classic dining room with views of the back yard and a built-in serving and storage area. In the adjacent kitchen, matching cabinetry continues across a flexible floorplan with central island, sure to please the home chef. There is plenty of room for storage and organization, with both a pantry closet and a home command center desk. The light-filled dining area overlooks a sweeping family room and you can accesses the upper level of the back paver patio through the French doors. In the family room, a floor-to-ceiling stone fireplace reaches the handsome coffered ceiling and is set against a wall of windows overlooking the patio and yard. Nearby, a powder room, laundry/mudroom and 3-car garage complete the first level. A back staircase in the family room leads you to the second level's four bedrooms. The main bedroom, which features hardwood floors and a tray ceiling with recessed lighting, opens via double doors to a spacious en suite bath, complete with dual sinks, a vanity counter, and access to the walk-in closets. Bedroom two offers a princess suite bath and bedrooms three and four share a Jack-and-Jill bath. There is convenient access to the walk-in attic from the fourth bedroom. The finished, walk-out lower level expands your living space with room for a media center, game tables, a wet bar with leathered countertop, powder room, and a separate room for a complete home fitness center. Outside, the vast back yard sets the stage for enjoying outdoor entertaining and relaxing. The masterfully finished two-level patio with lighting and outdoor speakers gives options for large groups, and the views cannot be compared. This must-see home is close to Richboro's shops, dining and amenities, to a local favorite farm store - Tanner Brothers, and is a short drive to Newtown, Doylestown, and Warrington. Location is Churchville in Northampton Twp featuring Council Rock Schools. No sign on the property.
Location
State PA
County Bucks
Area Northampton Twp (10131)
Zoning AR
Rooms
Other Rooms Living Room, Primary Bedroom, Bedroom 2, Bedroom 3, Bedroom 4, Kitchen, Family Room, Basement, Exercise Room
Basement Full, Daylight, Partial, Fully Finished, Interior Access, Heated, Walkout Stairs
Interior
Interior Features Attic, Carpet, Ceiling Fan(s), Chair Railings, Crown Moldings, Curved Staircase, Dining Area, Family Room Off Kitchen, Kitchen - Island, Kitchen - Table Space, Pantry, Recessed Lighting, Tub Shower, Walk-in Closet(s), Wet/Dry Bar, Wood Floors
Hot Water Natural Gas
Heating Forced Air
Cooling Central A/C
Flooring Carpet, Ceramic Tile, Hardwood
Fireplaces Number 1
Fireplaces Type Fireplace - Glass Doors, Stone, Gas/Propane
Equipment Built-In Microwave, Cooktop, Dishwasher, Disposal, Exhaust Fan, Oven - Double, Oven/Range - Gas, Oven - Wall, Water Heater
Furnishings No
Fireplace Y
Window Features Screens
Appliance Built-In Microwave, Cooktop, Dishwasher, Disposal, Exhaust Fan, Oven - Double, Oven/Range - Gas, Oven - Wall, Water Heater
Heat Source Natural Gas
Laundry Hookup, Main Floor
Exterior
Exterior Feature Patio(s), Brick
Garage Garage - Side Entry, Garage Door Opener, Inside Access
Garage Spaces 3.0
Fence Rear
Utilities Available Cable TV, Natural Gas Available, Phone
Water Access N
Accessibility None
Porch Patio(s), Brick
Attached Garage 3
Total Parking Spaces 3
Garage Y
Building
Lot Description Backs - Open Common Area, Front Yard, Landscaping, Level, SideYard(s)
Story 2
Sewer Public Sewer
Water Public
Architectural Style Colonial
Level or Stories 2
Additional Building Above Grade, Below Grade
Structure Type 2 Story Ceilings,9'+ Ceilings,Tray Ceilings
New Construction N
Schools
Elementary Schools Maureen M Welch
Middle Schools Holland Jr
High Schools Council Rock High School South
School District Council Rock
Others
HOA Fee Include Common Area Maintenance
Senior Community No
Tax ID 31-073-112
Ownership Fee Simple
SqFt Source Assessor
Security Features Security System,Smoke Detector
Acceptable Financing Cash, Conventional
Listing Terms Cash, Conventional
Financing Cash,Conventional
Special Listing Condition Standard
Read Less

Bought with Dianqiu Bai • McFadden Real Estate Group, LLC.
GET MORE INFORMATION




