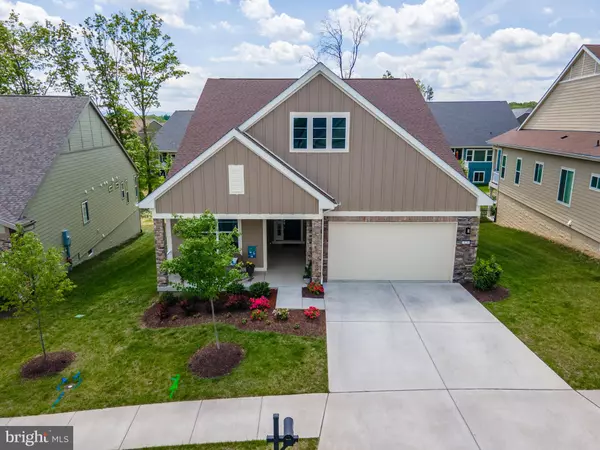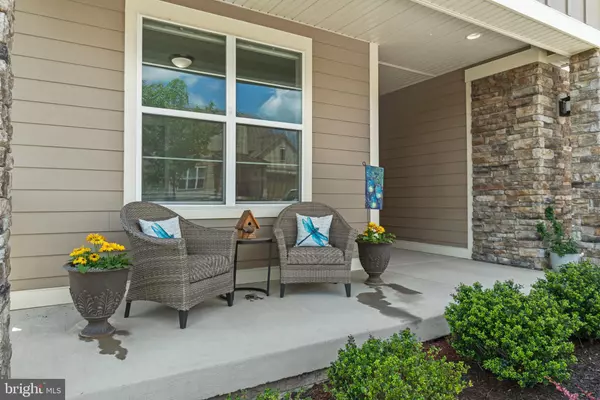For more information regarding the value of a property, please contact us for a free consultation.
128 NUTHATCH DR Lake Frederick, VA 22630
Want to know what your home might be worth? Contact us for a FREE valuation!

Our team is ready to help you sell your home for the highest possible price ASAP
Key Details
Sold Price $660,000
Property Type Single Family Home
Sub Type Detached
Listing Status Sold
Purchase Type For Sale
Square Footage 3,556 sqft
Price per Sqft $185
Subdivision Shenandoah
MLS Listing ID VAFV164240
Sold Date 06/29/21
Style Craftsman
Bedrooms 3
Full Baths 3
HOA Fees $335/mo
HOA Y/N Y
Abv Grd Liv Area 2,076
Originating Board BRIGHT
Year Built 2018
Annual Tax Amount $2,704
Tax Year 2020
Lot Size 7,405 Sqft
Acres 0.17
Property Description
Better than new with this Nice model from Shea Homes featuring 3 bedrooms and 3 full bathrooms on 2 levels with a finished, walkout lower level. More than $200K in upgrades including your new favorite spot to relax; the screened, covered porch. The main level includes the owner suite, a beautifully upgraded kitchen, an office with French doors, an oversized laundry room, and a second bedroom with full bathroom. The lower level offers an abundance of space to entertain, a third bedroom and full bathroom, and so much storage space! This home has it all and it's ready for you now! Welcome home to Trilogy at Lake Frederick, the region's premier gated 55+ community featuring amazing amenities including an expansive recreation facility with indoor and outdoor pools plus the Shenandoah Lodge with dining, drinks, private lounge, and much more. Discover your new home, new adventure, and new Active Adult community in Trilogy at Lake Frederick!
Location
State VA
County Frederick
Zoning R5
Rooms
Other Rooms Dining Room, Primary Bedroom, Bedroom 2, Bedroom 3, Kitchen, Den, Great Room, Recreation Room, Storage Room, Bathroom 2, Bathroom 3, Primary Bathroom, Screened Porch
Basement Full, Partially Finished, Walkout Level
Main Level Bedrooms 2
Interior
Hot Water Instant Hot Water
Heating Forced Air
Cooling Central A/C
Fireplaces Number 2
Fireplaces Type Gas/Propane
Equipment Stainless Steel Appliances
Fireplace Y
Appliance Stainless Steel Appliances
Heat Source Natural Gas
Laundry Main Floor
Exterior
Exterior Feature Patio(s), Screened
Garage Garage - Front Entry, Oversized
Garage Spaces 2.0
Fence Vinyl, Rear
Amenities Available Art Studio, Bar/Lounge, Club House, Common Grounds, Exercise Room, Fitness Center, Game Room, Gated Community, Jog/Walk Path, Lake, Pool - Indoor, Pool - Outdoor, Recreational Center, Retirement Community, Tennis Courts
Waterfront N
Water Access N
View Trees/Woods
Accessibility None
Porch Patio(s), Screened
Attached Garage 2
Total Parking Spaces 2
Garage Y
Building
Lot Description Backs to Trees
Story 2
Sewer Public Sewer
Water Public
Architectural Style Craftsman
Level or Stories 2
Additional Building Above Grade, Below Grade
New Construction N
Schools
School District Frederick County Public Schools
Others
HOA Fee Include Common Area Maintenance,Lawn Maintenance,Pool(s),Recreation Facility,Security Gate,Snow Removal,Trash
Senior Community Yes
Age Restriction 55
Tax ID 87B 4 3 153
Ownership Fee Simple
SqFt Source Assessor
Acceptable Financing Cash, Conventional, FHA, VA
Listing Terms Cash, Conventional, FHA, VA
Financing Cash,Conventional,FHA,VA
Special Listing Condition Standard
Read Less

Bought with Paul H Orphanides • Keller Williams Realty
GET MORE INFORMATION




