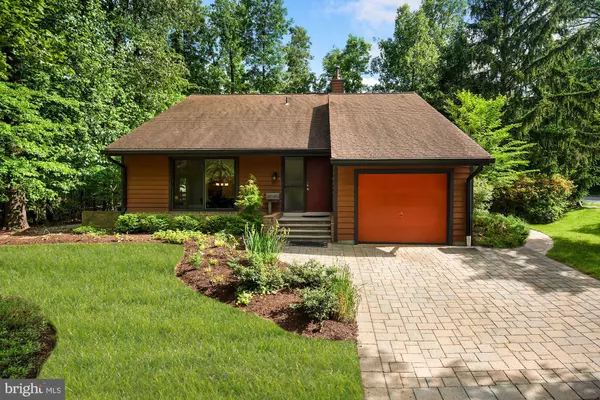For more information regarding the value of a property, please contact us for a free consultation.
11 TAPIOLA CT Rockville, MD 20850
Want to know what your home might be worth? Contact us for a FREE valuation!

Our team is ready to help you sell your home for the highest possible price ASAP
Key Details
Sold Price $750,000
Property Type Single Family Home
Sub Type Detached
Listing Status Sold
Purchase Type For Sale
Square Footage 1,954 sqft
Price per Sqft $383
Subdivision New Mark Commons
MLS Listing ID MDMC761342
Sold Date 06/25/21
Style Mid-Century Modern,Contemporary
Bedrooms 4
Full Baths 2
Half Baths 1
HOA Fees $58
HOA Y/N Y
Abv Grd Liv Area 1,954
Originating Board BRIGHT
Year Built 1972
Annual Tax Amount $7,256
Tax Year 2021
Lot Size 7,607 Sqft
Acres 0.17
Property Description
Open house cancelled! The home is under contract. This is the home you've been waiting for in New Mark Commons! Midcentury modern architecture with a contemporary flair! Great open floor plan with 4 bedrooms, 2 1/2 baths and a garage! All 4 bedrooms are located on the second level and the garage enters on the main level making it very convenient to carry in groceries! This home has been meticulously maintained by it's original owner and was extensively renovated in 2008, including kitchen, baths, flooring, windows, roof, gutters, siding and paver driveway. The huge windows provide tons of natural light and great views of the beautifully landscaped yard. HVAC replaced in 2019 and Hot water heater in 2016. HVAC Maintenance Plus service contract in place until Jan 21, 2022. Wonderful community with playgrounds, pool, tennis, walking trails and more!
Location
State MD
County Montgomery
Zoning R90
Interior
Interior Features Carpet, Ceiling Fan(s), Combination Dining/Living, Floor Plan - Open, Wood Floors
Hot Water Natural Gas
Heating Forced Air
Cooling Central A/C
Equipment Built-In Microwave, Dishwasher, Disposal, Dryer, Oven/Range - Electric, Refrigerator, Stainless Steel Appliances, Washer
Fireplace N
Window Features Double Pane
Appliance Built-In Microwave, Dishwasher, Disposal, Dryer, Oven/Range - Electric, Refrigerator, Stainless Steel Appliances, Washer
Heat Source Natural Gas
Laundry Main Floor
Exterior
Exterior Feature Patio(s)
Garage Garage - Front Entry
Garage Spaces 1.0
Water Access N
Accessibility None
Porch Patio(s)
Attached Garage 1
Total Parking Spaces 1
Garage Y
Building
Lot Description Corner
Story 2
Sewer Public Sewer
Water Public
Architectural Style Mid-Century Modern, Contemporary
Level or Stories 2
Additional Building Above Grade, Below Grade
New Construction N
Schools
Elementary Schools Bayard Rustin
Middle Schools Julius West
High Schools Richard Montgomery
School District Montgomery County Public Schools
Others
Senior Community No
Tax ID 160401507448
Ownership Fee Simple
SqFt Source Assessor
Special Listing Condition Standard
Read Less

Bought with John R Young • RE/MAX Excellence Realty
GET MORE INFORMATION




