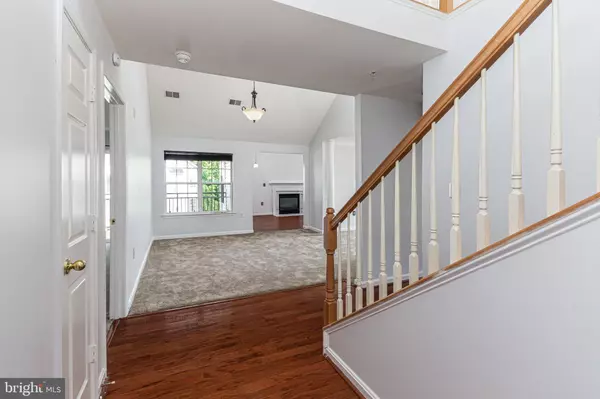For more information regarding the value of a property, please contact us for a free consultation.
15605 EVERGLADE LN #A-302 Bowie, MD 20716
Want to know what your home might be worth? Contact us for a FREE valuation!

Our team is ready to help you sell your home for the highest possible price ASAP
Key Details
Sold Price $260,000
Property Type Condo
Sub Type Condo/Co-op
Listing Status Sold
Purchase Type For Sale
Square Footage 1,582 sqft
Price per Sqft $164
Subdivision Woodland Lake
MLS Listing ID MDPG609276
Sold Date 07/12/21
Style Loft,Unit/Flat
Bedrooms 2
Full Baths 2
Condo Fees $460/mo
HOA Y/N N
Abv Grd Liv Area 1,582
Originating Board BRIGHT
Year Built 1998
Annual Tax Amount $2,859
Tax Year 2021
Property Description
Move-In Ready! 2 Bedroom, 2 Full Bathroom Condo with Loft is Freshly Painted, has New Floors, Updated Kitchen, and More. The Main Bedroom features a Walk-In Closet and Full Bath with separate Tub and Shower. This home also has a Loft that is perfect for an Office set-up, Reading or TV Area. The Open Floor plan is complimented by the Natural Light from the windows all throughout the unit. Enjoy the holidays next to the Fireplace in the Kitchen with New Stainless Steel Appliances, Kitchen Island and plenty of Cabinetry and Counter space. There is a full size New Separate Washer and Dryer within a dedicated Laundry Room. Commuting is a breeze with easy access to Rte. 50 and 301. Walk to Bowie Town Center or the various Bike Trails, Parks and Play areas in your backyard. Only minutes from Annapolis, DC and Baltimore.. plus commuter lot and MARC/Metro Stations in driving distance..destinations are just a short trip away. Community amenities include a community room, pool, and playground.
Location
State MD
County Prince Georges
Zoning MAC
Rooms
Main Level Bedrooms 2
Interior
Interior Features Carpet, Ceiling Fan(s), Floor Plan - Open, Kitchen - Eat-In, Kitchen - Island, Recessed Lighting, Stall Shower, Upgraded Countertops, Walk-in Closet(s), Family Room Off Kitchen, Formal/Separate Dining Room, Primary Bath(s)
Hot Water Natural Gas
Heating Forced Air
Cooling Central A/C
Fireplaces Number 1
Fireplaces Type Gas/Propane
Equipment Built-In Microwave, Dishwasher, Dryer, Oven/Range - Gas, Stainless Steel Appliances, Refrigerator, Washer
Fireplace Y
Appliance Built-In Microwave, Dishwasher, Dryer, Oven/Range - Gas, Stainless Steel Appliances, Refrigerator, Washer
Heat Source Natural Gas
Exterior
Utilities Available Cable TV Available
Amenities Available Community Center, Pool - Outdoor, Tot Lots/Playground
Water Access N
Roof Type Unknown
Accessibility None
Garage N
Building
Story 2
Unit Features Garden 1 - 4 Floors
Sewer Public Sewer
Water Public
Architectural Style Loft, Unit/Flat
Level or Stories 2
Additional Building Above Grade, Below Grade
New Construction N
Schools
School District Prince George'S County Public Schools
Others
Pets Allowed Y
HOA Fee Include Water
Senior Community No
Tax ID 17073180601
Ownership Fee Simple
Acceptable Financing Conventional, Cash
Listing Terms Conventional, Cash
Financing Conventional,Cash
Special Listing Condition Standard
Pets Allowed Case by Case Basis
Read Less

Bought with Niesha Anderson • EXP Realty, LLC
GET MORE INFORMATION




