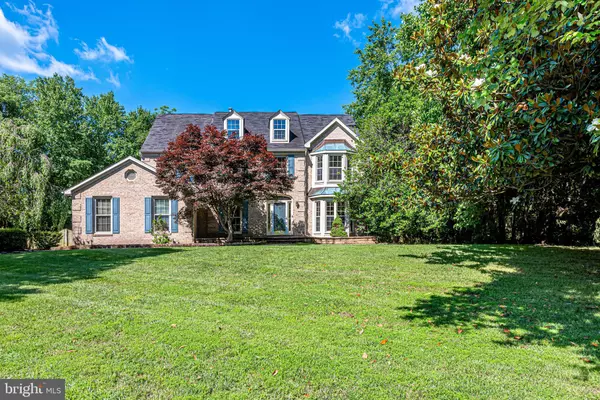For more information regarding the value of a property, please contact us for a free consultation.
6760 BRONZE POST RD Centreville, VA 20121
Want to know what your home might be worth? Contact us for a FREE valuation!

Our team is ready to help you sell your home for the highest possible price ASAP
Key Details
Sold Price $925,000
Property Type Single Family Home
Sub Type Detached
Listing Status Sold
Purchase Type For Sale
Square Footage 4,200 sqft
Price per Sqft $220
Subdivision Gate Post Estates
MLS Listing ID VAFX1207610
Sold Date 07/21/21
Style Colonial
Bedrooms 4
Full Baths 3
Half Baths 1
HOA Fees $35/ann
HOA Y/N Y
Abv Grd Liv Area 2,800
Originating Board BRIGHT
Year Built 1988
Annual Tax Amount $7,310
Tax Year 2020
Lot Size 0.676 Acres
Acres 0.68
Property Description
Welcome to 6760 Bronze Post Rd! This gem located in the Gate Post Estates community is truly a rare find. When you pull into the driveway, it's like you're entering your own little paradise. From your own private pool, to the outdoor kitchen where you can officially kick off summer! When it comes to the home, it doesn't disappoint. From the hardwood floors throughout, to the large open kitchen with granite counter tops and plenty of storage. If your working from home, that's not a problem with your very own office space! But what makes this property truly amazing and one of kind is that it backs up to 9.7 acres of wooded land that is also available for purchase(see tax id 0642 01 0027 MLS# VAFX1207630). You can own this home with the additional land for $1.3M and be minutes from the shopping centers!! So don't let this one slip by, it won't last long!
Location
State VA
County Fairfax
Zoning 030
Rooms
Basement Full, Sump Pump, Fully Finished
Main Level Bedrooms 4
Interior
Interior Features Dining Area, Family Room Off Kitchen, Ceiling Fan(s), Pantry, Walk-in Closet(s)
Hot Water Natural Gas
Heating Forced Air
Cooling Central A/C, Ceiling Fan(s), Heat Pump(s)
Flooring Hardwood, Partially Carpeted
Fireplaces Number 1
Fireplaces Type Brick
Equipment Built-In Microwave, Cooktop, Dishwasher, Disposal, Dryer, Extra Refrigerator/Freezer, Oven - Double, Refrigerator, Washer, Water Heater
Fireplace Y
Appliance Built-In Microwave, Cooktop, Dishwasher, Disposal, Dryer, Extra Refrigerator/Freezer, Oven - Double, Refrigerator, Washer, Water Heater
Heat Source Natural Gas
Laundry Basement
Exterior
Garage Covered Parking
Garage Spaces 2.0
Pool In Ground
Utilities Available Cable TV Available, Phone Available
Amenities Available Common Grounds
Water Access N
View Trees/Woods
Roof Type Shingle
Accessibility None
Attached Garage 2
Total Parking Spaces 2
Garage Y
Building
Lot Description Backs to Trees, Cul-de-sac, Trees/Wooded
Story 3
Sewer Public Sewer
Water Public
Architectural Style Colonial
Level or Stories 3
Additional Building Above Grade, Below Grade
New Construction N
Schools
School District Fairfax County Public Schools
Others
HOA Fee Include Snow Removal
Senior Community No
Tax ID 0642 04030044
Ownership Fee Simple
SqFt Source Assessor
Acceptable Financing Cash, Conventional, FHA, VA
Listing Terms Cash, Conventional, FHA, VA
Financing Cash,Conventional,FHA,VA
Special Listing Condition Standard
Read Less

Bought with Clinton Austin Starkie • CENTURY 21 New Millennium
GET MORE INFORMATION




