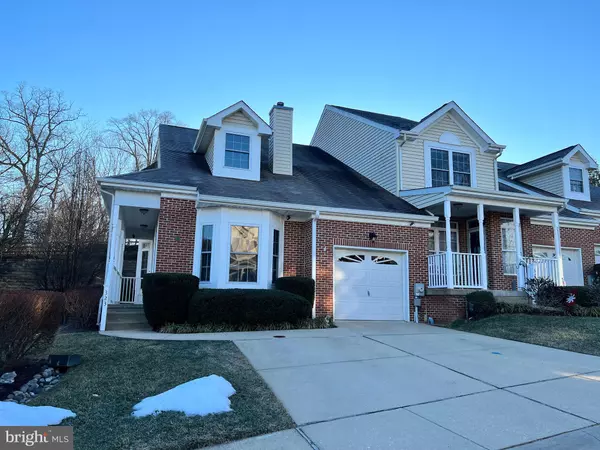For more information regarding the value of a property, please contact us for a free consultation.
323 REGIS FALLS AVE Wilmington, DE 19808
Want to know what your home might be worth? Contact us for a FREE valuation!

Our team is ready to help you sell your home for the highest possible price ASAP
Key Details
Sold Price $411,000
Property Type Townhouse
Sub Type End of Row/Townhouse
Listing Status Sold
Purchase Type For Sale
Square Footage 2,175 sqft
Price per Sqft $188
Subdivision Little Falls Vill
MLS Listing ID DENC2015244
Sold Date 02/28/22
Style Colonial
Bedrooms 2
Full Baths 2
Half Baths 1
HOA Fees $125/mo
HOA Y/N Y
Abv Grd Liv Area 2,175
Originating Board BRIGHT
Year Built 2003
Annual Tax Amount $3,780
Tax Year 2021
Lot Size 5,663 Sqft
Acres 0.13
Lot Dimensions 0.00 x 0.00
Property Description
Rarely available end unit in excellent condition in the popular 55+ community of Little Falls Village. You'll immediately appreciate the upgrades to this home, including an extended front porch and double car parking pad in addition to the garage parking. Nine foot ceilings accentuate the main living level. Twin pillars highlight the foyer which opens to a huge living room with cathedral ceiling, ceiling fan, gas fireplace with heatilator and bay window. Burnished hardwoods complement living room, foyer and the open concept dining room. Spacious eat-in kitchen offers oak cabinets, Corian countertops, pantry, Bosch dishwasher, built in microwave and updated appliances. A sliding glass door offers access to a private, expanded Trex deck with retractable awning and is ideal for summer entertaining. Main level primary suite offers a full bath with custom tiled showed and jetted showerheads plus a walk in closet. Main level laundry and powder room complete the main level. The upper level offers huge loft, large bedroom, den , full bath with soaking tub, stall shower and another walkin closet. It could also be used a the Priary bedroom for those buyers who want a second floor Primary suite. There is a full, unfinished basement with tons of storage space, plus a crawl space. Home offers a high efficiency Lennox natural gas heater, central air, gas hot water heater, wireless security system, expanded gutters and downspouts and a maintenance free brick and vinyl exterior.
Location
State DE
County New Castle
Area Elsmere/Newport/Pike Creek (30903)
Zoning ST
Direction Southwest
Rooms
Other Rooms Living Room, Dining Room, Primary Bedroom, Kitchen, Den, Bedroom 1, Laundry, Loft, Attic
Basement Partial, Unfinished
Main Level Bedrooms 1
Interior
Interior Features Primary Bath(s), Butlers Pantry, Ceiling Fan(s), Stall Shower, Breakfast Area, Floor Plan - Open
Hot Water Natural Gas
Heating Forced Air
Cooling Central A/C
Flooring Wood, Fully Carpeted, Vinyl
Fireplaces Number 1
Fireplaces Type Gas/Propane
Equipment Built-In Range, Dishwasher, Refrigerator, Disposal, Built-In Microwave, Dryer, Washer
Fireplace Y
Window Features Bay/Bow
Appliance Built-In Range, Dishwasher, Refrigerator, Disposal, Built-In Microwave, Dryer, Washer
Heat Source Natural Gas
Laundry Main Floor
Exterior
Exterior Feature Deck(s), Porch(es)
Garage Garage - Front Entry, Garage Door Opener
Garage Spaces 1.0
Utilities Available Cable TV
Amenities Available Club House
Water Access N
Roof Type Architectural Shingle
Accessibility None
Porch Deck(s), Porch(es)
Attached Garage 1
Total Parking Spaces 1
Garage Y
Building
Story 2
Foundation Concrete Perimeter
Sewer Public Sewer
Water Public
Architectural Style Colonial
Level or Stories 2
Additional Building Above Grade, Below Grade
Structure Type Cathedral Ceilings
New Construction N
Schools
School District Red Clay Consolidated
Others
HOA Fee Include Common Area Maintenance,Lawn Maintenance,Snow Removal,Trash
Senior Community Yes
Age Restriction 55
Tax ID 07-031.20-068
Ownership Fee Simple
SqFt Source Assessor
Security Features Security System
Acceptable Financing Conventional, VA, FHA 203(b)
Listing Terms Conventional, VA, FHA 203(b)
Financing Conventional,VA,FHA 203(b)
Special Listing Condition Standard
Read Less

Bought with Amanda DeFilippis • Loft Realty
GET MORE INFORMATION




