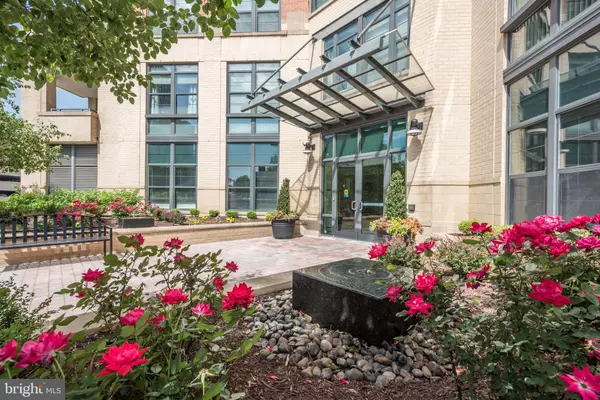For more information regarding the value of a property, please contact us for a free consultation.
1830 FOUNTAIN DR #306 Reston, VA 20190
Want to know what your home might be worth? Contact us for a FREE valuation!

Our team is ready to help you sell your home for the highest possible price ASAP
Key Details
Sold Price $467,000
Property Type Condo
Sub Type Condo/Co-op
Listing Status Sold
Purchase Type For Sale
Square Footage 1,369 sqft
Price per Sqft $341
Subdivision Reston Town Center
MLS Listing ID VAFX1158870
Sold Date 05/17/21
Style Contemporary
Bedrooms 2
Full Baths 2
Condo Fees $838/mo
HOA Y/N N
Abv Grd Liv Area 1,369
Originating Board BRIGHT
Year Built 2005
Annual Tax Amount $5,771
Tax Year 2021
Property Description
FANTASTIC BUY**PRICE REDUCED***COME LIVE IN THE RESTON TOWN CENTER and take advantage of the great price for this two bedroom two bath home that looks brand new***Lovely new hardwood floors, New upgraded carpet, New paint***New 4.8 cuft energy saver washer, newer microwave, and new kitchen sink faucet***Gourmet kitchen with stainless steel appliances ***Separate dining room and great floor plan for entertaining***Very large master bedroom, big enough to accommodate a computer/small office***Spacious master bedroom walk-in closet ready for you to design your built-ins to suite your needs***Enjoy morning coffee on your balcony or afternoon cocktail while listing to concerts from the pavilion at Reston Town Center (when they return)** Amenities in the boutique Paramount condo include a guest suite, two exercise rooms, one for aerobics with bikes, treadmills and one for strength building***Lovely outdoor swimming pool, very nice club room with most attractive outdoor seating in warm weather perfect for residents to have their afternoon refreshments and enjoy conversation***Walk to restaurants, shopping, movie theater, library, in winter ice rink at the pavilion and for summer concerts, plus W&OD trail within walking distance from condo***Quick bus ride to Wiehle Metro and soon walk to Reston Station Metro stop***This is a terrific home at a terrific price and a great place to live***Home has been virtually staged***LOCATION**LOCATION**LOCATION**
Location
State VA
County Fairfax
Zoning 372
Direction South
Rooms
Other Rooms Living Room, Dining Room, Bedroom 2, Kitchen, Bedroom 1, Bathroom 1, Bathroom 2
Main Level Bedrooms 2
Interior
Interior Features Formal/Separate Dining Room, Walk-in Closet(s), Window Treatments, Wood Floors, Chair Railings, Crown Moldings, Floor Plan - Open, Recessed Lighting, Soaking Tub, Stall Shower
Hot Water Electric
Heating Forced Air
Cooling Heat Pump(s), Central A/C
Flooring Carpet, Hardwood
Fireplaces Number 1
Fireplaces Type Gas/Propane
Equipment Built-In Microwave, Built-In Range, Dishwasher, Disposal, Dryer, Exhaust Fan, Icemaker, Microwave, Oven - Self Cleaning, Oven/Range - Gas, Refrigerator, Stainless Steel Appliances, Stove, Washer, Water Heater
Fireplace Y
Window Features Double Pane,Screens,Sliding
Appliance Built-In Microwave, Built-In Range, Dishwasher, Disposal, Dryer, Exhaust Fan, Icemaker, Microwave, Oven - Self Cleaning, Oven/Range - Gas, Refrigerator, Stainless Steel Appliances, Stove, Washer, Water Heater
Heat Source Electric
Laundry Main Floor, Dryer In Unit, Washer In Unit
Exterior
Parking Features Inside Access, Underground
Garage Spaces 1.0
Utilities Available Under Ground
Amenities Available Concierge, Elevator, Exercise Room, Extra Storage, Fitness Center, Guest Suites, Jog/Walk Path, Party Room, Pool - Outdoor, Swimming Pool
Water Access N
Accessibility Elevator
Total Parking Spaces 1
Garage N
Building
Story 1
Unit Features Garden 1 - 4 Floors
Sewer Public Sewer
Water Public
Architectural Style Contemporary
Level or Stories 1
Additional Building Above Grade, Below Grade
New Construction N
Schools
Elementary Schools Lake Anne
Middle Schools Hughes
High Schools South Lakes
School District Fairfax County Public Schools
Others
Pets Allowed Y
HOA Fee Include Ext Bldg Maint,Gas,Snow Removal,Trash,Water,Custodial Services Maintenance,Reserve Funds,Sewer,Common Area Maintenance,Management,Pool(s)
Senior Community No
Tax ID 0171 31 0306
Ownership Condominium
Security Features Desk in Lobby,Exterior Cameras,Fire Detection System,Main Entrance Lock,Resident Manager,Smoke Detector,Sprinkler System - Indoor
Horse Property N
Special Listing Condition Standard
Pets Allowed Number Limit
Read Less

Bought with Samantha Vincent • Long & Foster Real Estate, Inc.



