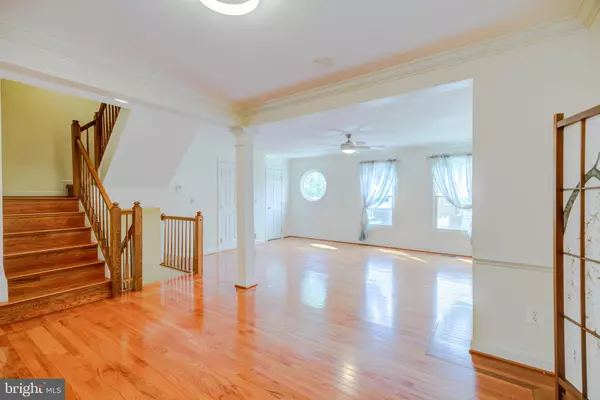For more information regarding the value of a property, please contact us for a free consultation.
12792 DOGWOOD HILLS LN Fairfax, VA 22033
Want to know what your home might be worth? Contact us for a FREE valuation!

Our team is ready to help you sell your home for the highest possible price ASAP
Key Details
Sold Price $575,000
Property Type Townhouse
Sub Type Interior Row/Townhouse
Listing Status Sold
Purchase Type For Sale
Square Footage 1,684 sqft
Price per Sqft $341
Subdivision Birch Pond
MLS Listing ID VAFX2010348
Sold Date 08/18/21
Style Traditional
Bedrooms 3
Full Baths 2
Half Baths 2
HOA Fees $105/mo
HOA Y/N Y
Abv Grd Liv Area 1,684
Originating Board BRIGHT
Year Built 1991
Annual Tax Amount $6,075
Tax Year 2021
Lot Size 1,870 Sqft
Acres 0.04
Property Description
All offers due by 10am Monday August 2nd. Seller reserves the right to accept an offer before the deadline.
Well maintained townhouse in much sought after Birch Pond with 3 bedrooms, 2 full and 2 half baths. Upgraded open kitchen layout with stainless steel appliances, and room for casual dining and entry to deck. Hardwood flooring on all levels. Master bedroom has walk-in closet, updated bathroom with double sink. Two smaller bedrooms share an updated bathroom with shower. Finished walkout basement, with a one car garage and driveway parking. Fully fenced yard is perfect for entertaining, garden or a pet. Birch Pond is a beautiful neighborhood with walking trails to the pond at the back of the neighborhood. Plenty of green open space and basketball court. Close to I-66, Route 50, Fairfax County Parkway, Greenbriar and Fair Lakes Shopping Centers, Fair Oaks Mall, and Dulles Airport.
Location
State VA
County Fairfax
Zoning 303
Rooms
Other Rooms Living Room, Dining Room, Primary Bedroom, Bedroom 2, Kitchen, Game Room, Family Room, Foyer, Bedroom 1, Laundry, Other, Bathroom 1, Primary Bathroom
Basement Daylight, Full, Fully Finished, Walkout Level, Sump Pump, Rear Entrance
Interior
Interior Features Breakfast Area, Combination Dining/Living, Dining Area, Family Room Off Kitchen, Kitchen - Island, Kitchen - Table Space, Soaking Tub, Walk-in Closet(s)
Hot Water Natural Gas
Heating Forced Air
Cooling Ceiling Fan(s), Central A/C
Flooring Hardwood
Fireplaces Number 1
Fireplaces Type Screen
Equipment Dishwasher, Disposal, Dryer, Exhaust Fan, Icemaker, Intercom, Microwave, Oven/Range - Gas, Refrigerator, Washer
Fireplace Y
Window Features Double Pane
Appliance Dishwasher, Disposal, Dryer, Exhaust Fan, Icemaker, Intercom, Microwave, Oven/Range - Gas, Refrigerator, Washer
Heat Source Natural Gas
Laundry Basement, Dryer In Unit, Washer In Unit
Exterior
Exterior Feature Patio(s)
Garage Garage Door Opener
Garage Spaces 2.0
Fence Rear
Amenities Available Other, Basketball Courts, Common Grounds, Jog/Walk Path
Water Access N
Accessibility None
Porch Patio(s)
Attached Garage 1
Total Parking Spaces 2
Garage Y
Building
Story 3
Sewer Public Sewer
Water Public
Architectural Style Traditional
Level or Stories 3
Additional Building Above Grade, Below Grade
Structure Type 9'+ Ceilings
New Construction N
Schools
Elementary Schools Greenbriar East
Middle Schools Rocky Run
High Schools Chantilly
School District Fairfax County Public Schools
Others
Pets Allowed Y
HOA Fee Include Common Area Maintenance,Road Maintenance,Snow Removal,Trash
Senior Community No
Tax ID 0454 09 0019A
Ownership Fee Simple
SqFt Source Assessor
Acceptable Financing Cash, FHA, VA, Conventional
Listing Terms Cash, FHA, VA, Conventional
Financing Cash,FHA,VA,Conventional
Special Listing Condition Standard
Pets Description Size/Weight Restriction
Read Less

Bought with Ruijing F Hurwitz • Keller Williams Realty
GET MORE INFORMATION




