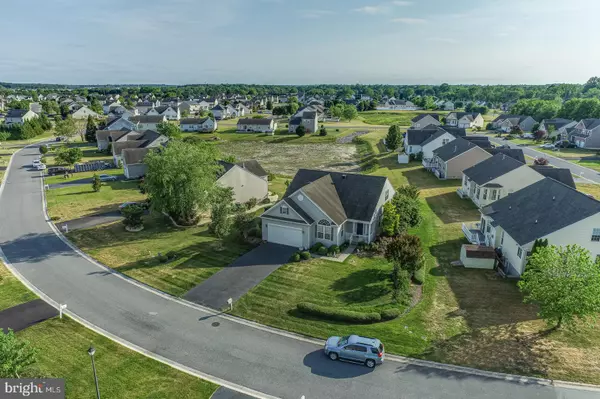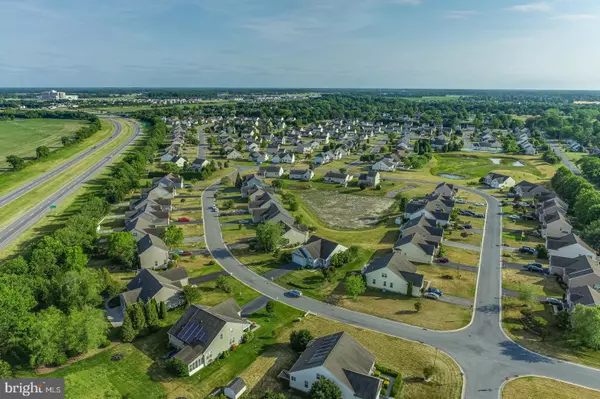For more information regarding the value of a property, please contact us for a free consultation.
13 LITTLE POND DR Milford, DE 19963
Want to know what your home might be worth? Contact us for a FREE valuation!

Our team is ready to help you sell your home for the highest possible price ASAP
Key Details
Sold Price $360,000
Property Type Single Family Home
Sub Type Detached
Listing Status Sold
Purchase Type For Sale
Square Footage 2,664 sqft
Price per Sqft $135
Subdivision Meadows At Shawnee
MLS Listing ID DESU183752
Sold Date 07/01/21
Style Traditional
Bedrooms 4
Full Baths 2
Half Baths 1
HOA Fees $10/ann
HOA Y/N Y
Abv Grd Liv Area 2,664
Originating Board BRIGHT
Year Built 2006
Annual Tax Amount $2,840
Tax Year 2020
Lot Size 10,890 Sqft
Acres 0.25
Lot Dimensions 108.00 x 141.00
Property Description
There is nothing little about 13 Little Pond Drive! The front porch welcomes you into the open great room with hardwood floors, high ceilings and a gas fireplace. The front den could double as a formal dining room. The kitchen has vast cabinets, breakfast bar and nook open to the enclosed sunroom overlooking the deck with pond views. The owners suite offers a spacious bedroom and ensuite bath with garden tub, double vanity shower stall and two large walk in closets. Ascend the stairs to a loft area with skylights, three more huge bedrooms and a full bathroom. Two floors below is an expansive basement with an equipped rough-in for an additional bath, workshop and walk out. This home has many upgrades, a few are a surround sound system, sprinkler system, zoned cooling and heating, handicap bars in the owners bathroom, quartz counter tops in the kitchen, gas fireplace, a 121 gallon hot water heater. A one year home warranty is included. Schedule your tour today.
Location
State DE
County Sussex
Area Cedar Creek Hundred (31004)
Zoning TN
Rooms
Other Rooms Dining Room, Sitting Room, Bedroom 4, Kitchen, Foyer, Sun/Florida Room, Great Room, Laundry, Loft, Bathroom 1, Bathroom 2, Bathroom 3, Full Bath, Half Bath
Basement Full
Main Level Bedrooms 1
Interior
Interior Features Carpet, Ceiling Fan(s), Dining Area, Kitchen - Galley, Pantry, Primary Bath(s), Recessed Lighting, Skylight(s), Walk-in Closet(s), WhirlPool/HotTub, Stall Shower, Upgraded Countertops, Wood Floors
Hot Water Natural Gas
Heating Forced Air, Zoned, Heat Pump - Gas BackUp
Cooling Central A/C
Fireplaces Number 1
Fireplaces Type Gas/Propane, Mantel(s)
Equipment Built-In Microwave, Dishwasher, Disposal, Dryer, Exhaust Fan, Extra Refrigerator/Freezer, Icemaker, ENERGY STAR Refrigerator, Oven/Range - Gas, Washer, Water Heater
Fireplace Y
Window Features Energy Efficient
Appliance Built-In Microwave, Dishwasher, Disposal, Dryer, Exhaust Fan, Extra Refrigerator/Freezer, Icemaker, ENERGY STAR Refrigerator, Oven/Range - Gas, Washer, Water Heater
Heat Source Natural Gas, Electric
Laundry Has Laundry, Main Floor
Exterior
Exterior Feature Deck(s), Porch(es)
Parking Features Additional Storage Area, Garage - Front Entry, Inside Access, Oversized
Garage Spaces 6.0
Water Access N
Roof Type Architectural Shingle
Accessibility Grab Bars Mod, 2+ Access Exits
Porch Deck(s), Porch(es)
Attached Garage 2
Total Parking Spaces 6
Garage Y
Building
Lot Description Landscaping
Story 2
Foundation Concrete Perimeter, Permanent
Sewer Public Septic
Water Public
Architectural Style Traditional
Level or Stories 2
Additional Building Above Grade
Structure Type Dry Wall
New Construction N
Schools
School District Milford
Others
Senior Community No
Tax ID 330-11.00-784.00
Ownership Fee Simple
SqFt Source Assessor
Acceptable Financing Cash, Conventional, FHA, VA
Horse Property N
Listing Terms Cash, Conventional, FHA, VA
Financing Cash,Conventional,FHA,VA
Special Listing Condition Standard
Read Less

Bought with Nicholas D. Smith • Monument Sotheby's International Realty
GET MORE INFORMATION




