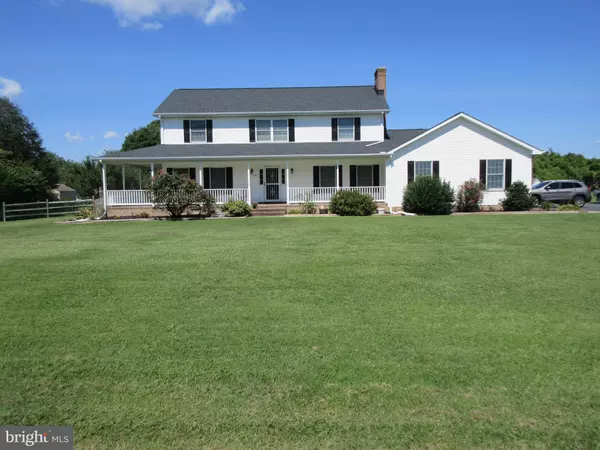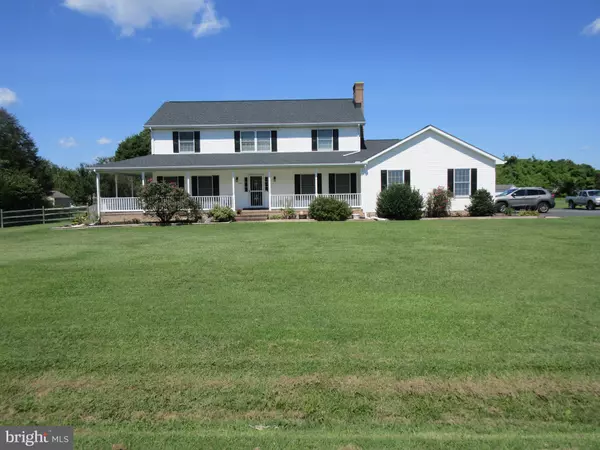For more information regarding the value of a property, please contact us for a free consultation.
991 CHURCH HILL RD Milford, DE 19963
Want to know what your home might be worth? Contact us for a FREE valuation!

Our team is ready to help you sell your home for the highest possible price ASAP
Key Details
Sold Price $449,000
Property Type Single Family Home
Sub Type Detached
Listing Status Sold
Purchase Type For Sale
Square Footage 2,764 sqft
Price per Sqft $162
Subdivision Canterbury Meadows
MLS Listing ID DEKT2002840
Sold Date 12/01/21
Style Traditional
Bedrooms 4
Full Baths 2
Half Baths 1
HOA Y/N N
Abv Grd Liv Area 2,764
Originating Board BRIGHT
Year Built 1995
Annual Tax Amount $2,235
Tax Year 2020
Lot Size 1.030 Acres
Acres 1.03
Property Description
WOW, Pride of ownership is this 4 bedrooms 2.5 baths located on Church Hill Rd on 1 acre. When driving up you will notice the curb appeal of this home with a large driveway for plenty of parking and a wrap-around porch for having coffee on those relaxing quiet mornings. When walking in this home you will notice the large foyer with a staircase leading to the second floor, a coat closet, and a updated half bath. Off the foyer, you have french doors leading to a 28x14 formal living room, with hardwood floors and plenty of room for entertaining quest. The living room will lead you to a formal dining room with hardwood floors and a sunroom with french doors, Chimienea gas fireplace for overflow quest. The eat-in kitchen with hardwood floors, granite countertops, stainless steel appliances, and an open floor plan to the family room with a wood-burning fireplace for the chilly nights to make is nice and cozy. You also have a first-floor laundry with extra cabinets, a pantry, and a coat closet and an entrance to the two-car garage, and an entrance to the 18x55 deck and back yard. The sunroom has two entrances, one leading to the front wrap-around porch and the second leading to a backyard deck. The deck overlooks your backyard paradise and in-ground salt pool plus two sheds for extra storage. There are also two other decks connected to the large deck, one is 19x13 for the hot tub and the other is 12x12 just an extra sitting area. The sellers are also leaving the two large wooden picnic tables and two other wood tables, plus all pool equipment. To complete this beautiful home is the second level with 4 large bedrooms, 2 linen closets, hall baths with a bath fitter tub and shower. The master with its own bath and shower stall. The roof is 4 years old, the water heater is 2 years, the heater and A/C is 7 and the septic is brand new. This home also has an oversized garage with plenty of storage and 2 attics. This home is ready for it new owner to come in and relax. You are also minutes to RT 1, shopping, and 25 minutes to the Delaware beaches. Listing agent related to sellers.
Location
State DE
County Kent
Area Milford (30805)
Zoning AC
Rooms
Other Rooms Living Room, Dining Room, Bedroom 2, Bedroom 3, Bedroom 4, Kitchen, Family Room, Foyer, Bedroom 1, Sun/Florida Room, Laundry
Interior
Interior Features Attic, Carpet, Ceiling Fan(s), Chair Railings, Dining Area, Family Room Off Kitchen, Kitchen - Eat-In, Kitchen - Island, Recessed Lighting, Stall Shower, Tub Shower, Walk-in Closet(s), Window Treatments, Wood Floors
Hot Water Electric, 60+ Gallon Tank
Heating Forced Air
Cooling Central A/C
Flooring Carpet, Ceramic Tile, Hardwood
Fireplaces Number 1
Fireplaces Type Brick, Wood
Equipment Dishwasher, Dryer, Freezer, Oven - Self Cleaning, Oven/Range - Electric, Refrigerator, Stainless Steel Appliances, Washer, Water Heater
Fireplace Y
Appliance Dishwasher, Dryer, Freezer, Oven - Self Cleaning, Oven/Range - Electric, Refrigerator, Stainless Steel Appliances, Washer, Water Heater
Heat Source Propane - Leased
Laundry Main Floor
Exterior
Exterior Feature Deck(s), Porch(es), Enclosed
Parking Features Additional Storage Area, Garage - Side Entry, Garage Door Opener, Oversized
Garage Spaces 12.0
Fence Split Rail, Wood
Pool Fenced, In Ground, Permits, Saltwater
Water Access N
Roof Type Asphalt
Street Surface Black Top
Accessibility None
Porch Deck(s), Porch(es), Enclosed
Road Frontage State
Attached Garage 2
Total Parking Spaces 12
Garage Y
Building
Lot Description Front Yard, Level, Rear Yard, SideYard(s)
Story 2
Foundation Crawl Space
Sewer Low Pressure Pipe (LPP)
Water Well
Architectural Style Traditional
Level or Stories 2
Additional Building Above Grade, Below Grade
New Construction N
Schools
School District Milford
Others
Senior Community No
Tax ID MD-00-16200-01-7400-000
Ownership Fee Simple
SqFt Source Estimated
Security Features Security System,Smoke Detector
Acceptable Financing Cash, Conventional, FHA, VA
Horse Property N
Listing Terms Cash, Conventional, FHA, VA
Financing Cash,Conventional,FHA,VA
Special Listing Condition Standard
Read Less

Bought with Taylor Marie Rettano • Olson Realty



