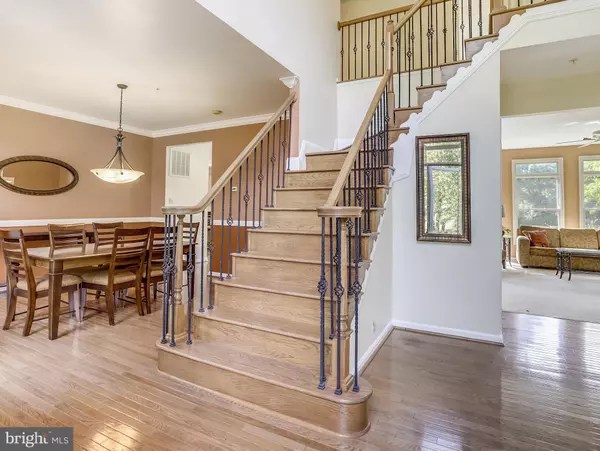For more information regarding the value of a property, please contact us for a free consultation.
14201 THORPE LN Upper Marlboro, MD 20772
Want to know what your home might be worth? Contact us for a FREE valuation!

Our team is ready to help you sell your home for the highest possible price ASAP
Key Details
Sold Price $685,000
Property Type Single Family Home
Sub Type Detached
Listing Status Sold
Purchase Type For Sale
Square Footage 3,428 sqft
Price per Sqft $199
Subdivision Brock Hall
MLS Listing ID MDPG2011956
Sold Date 11/16/21
Style Colonial
Bedrooms 4
Full Baths 3
Half Baths 1
HOA Y/N N
Abv Grd Liv Area 3,428
Originating Board BRIGHT
Year Built 2005
Annual Tax Amount $8,601
Tax Year 2020
Lot Size 4.780 Acres
Acres 4.78
Property Description
Due to multiple offers being received, the sellers have implemented an offer deadline of Sunday, September 26th @ 8:00pm. Sellers reserve the right to make a selection prior to the deadline. Open House. Sunday, September 26th 1:00pm - 4:00pm. YOUR SEARCH STOPS HERE...WELCOME HOME to this amazing property maintained by its original owners. Located on 4.78 acres, this property includes a spacious 3,428 sq ft brick front colonial with a three year old roof and large side entry two car garage. As you enter the home, prepare to be greeted by a two-story foyer chandelier, hard wood floors and a gorgeous staircase. The formal dining room sits just off the entrance and on the opposite wing of the main level is a cozy and quiet sitting room. The oversized open kitchen boasts an enormous amount of cabinetry and countertop space as well as an island with seating for entertaining. With its 9 ft ceilings, this kitchen is definitely the heart of the home. The stainless-steel appliances are perfectly positioned throughout the space making for an easy flow for the at home chef. Laundry room and walk-in pantry are just off the kitchen as well. Follow the brand-new luxury vinyl flooring through the breakfast nook into the carpeted family room where natural light is plentiful during the day and as the night falls, enjoy the recessed lighting and gas fireplace. On pass the powder room we make our way to the carpeted upper level to the first two bedrooms which are nice in size, freshly painted and share an updated Jack and Jill bathroom with new flooring and new granite countertops. Down the extra wide hallway houses a large third bedroom with a walk-in closet and en suite bath. Perfect for overnight guests. Through the end of the hallway double-doors lives the open and spacious owners retreat. Vaulted ceilings with recessed lighting and ceiling fan are just some of the first features youll notice. The private sitting area is the perfect getaway to catch up on your favorite shows, finish a novel, or relax with a nightcap in front of the gas fireplace. The primary bath has a separately located shower and whirlpool tub along with a toilet closet. Two deep walk-in closets on opposite ends and a spacious double sink vanity countertop bringing it all together to start and end the day. The home is also equipped with a power generator, water softener and water filtration system. The unfinished basement is ready for you to make it what you wish with a separate entrance, 9 ft ceilings, and rough end for a full bath. Your dream home has finally hit the market! Schedule a tour today!
Location
State MD
County Prince Georges
Zoning RE
Rooms
Basement Rear Entrance, Rough Bath Plumb, Space For Rooms, Unfinished, Walkout Stairs, Windows, Sump Pump, Outside Entrance
Interior
Interior Features Breakfast Area, Carpet, Dining Area, Family Room Off Kitchen, Formal/Separate Dining Room, Intercom, Kitchen - Island, Pantry, Primary Bath(s), Recessed Lighting, Soaking Tub, Sprinkler System, Stall Shower, Walk-in Closet(s), Water Treat System, WhirlPool/HotTub, Wood Floors
Hot Water Electric
Heating Heat Pump(s)
Cooling Central A/C
Flooring Carpet, Wood, Luxury Vinyl Plank
Fireplaces Number 2
Fireplaces Type Gas/Propane
Equipment Dishwasher, Disposal, Dryer, Exhaust Fan, Oven/Range - Gas, Refrigerator, Stainless Steel Appliances, Stove, Washer, Water Heater, Microwave, Intercom
Fireplace Y
Appliance Dishwasher, Disposal, Dryer, Exhaust Fan, Oven/Range - Gas, Refrigerator, Stainless Steel Appliances, Stove, Washer, Water Heater, Microwave, Intercom
Heat Source Propane - Leased
Laundry Main Floor
Exterior
Garage Garage - Side Entry, Inside Access
Garage Spaces 2.0
Water Access N
Roof Type Architectural Shingle
Accessibility None
Attached Garage 2
Total Parking Spaces 2
Garage Y
Building
Lot Description Backs to Trees, Pond
Story 2
Foundation Block
Sewer Private Septic Tank, Septic Pump
Water Well
Architectural Style Colonial
Level or Stories 2
Additional Building Above Grade, Below Grade
Structure Type 2 Story Ceilings,9'+ Ceilings,Vaulted Ceilings
New Construction N
Schools
School District Prince George'S County Public Schools
Others
Senior Community No
Tax ID 17030229690
Ownership Fee Simple
SqFt Source Assessor
Acceptable Financing Negotiable
Listing Terms Negotiable
Financing Negotiable
Special Listing Condition Standard
Read Less

Bought with Quinton Cada • Redfin Corp
GET MORE INFORMATION




