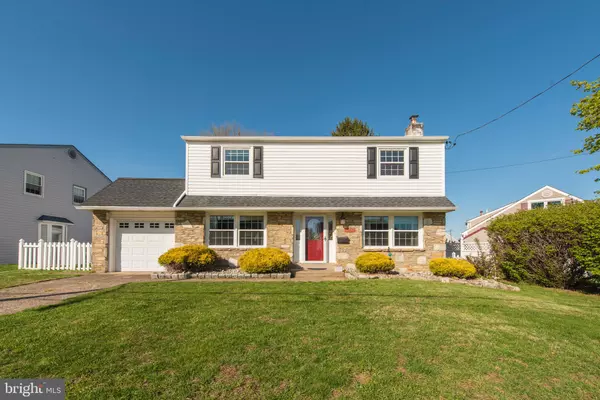For more information regarding the value of a property, please contact us for a free consultation.
1109 WARWICK ST Philadelphia, PA 19116
Want to know what your home might be worth? Contact us for a FREE valuation!

Our team is ready to help you sell your home for the highest possible price ASAP
Key Details
Sold Price $500,000
Property Type Single Family Home
Sub Type Detached
Listing Status Sold
Purchase Type For Sale
Square Footage 2,611 sqft
Price per Sqft $191
Subdivision Somerton
MLS Listing ID PAPH2106150
Sold Date 06/21/22
Style Colonial
Bedrooms 3
Full Baths 2
Half Baths 1
HOA Y/N N
Abv Grd Liv Area 2,611
Originating Board BRIGHT
Year Built 1965
Annual Tax Amount $4,624
Tax Year 2022
Lot Size 8,339 Sqft
Acres 0.19
Lot Dimensions 64.00 x 131.00
Property Description
Welcome Home to this magnificent two story colonial in Somerton section of Philadelphia ! This well cared for updated home boasts gleaming granite floor in foyer with spacious coat closet. The over sized living room has gorgeous refinished hardwood floors, crown molding, wainscoting, with French doors leading into the family room with gas fireplace, recessed lighting, Vaulted wood ceiling, newer laminate flooring, perfect for cozy family nights, The dining room is perfect for entertaining and holiday dinners with crown molding, new Core-tec flooring leading into the updated kitchen with granite counters, newer dishwasher, refrigerator ready for cooking. The main floor includes and oversized pantry, powder room, large laundry room with newer washer and dryer accessible to garage. The bright and cheery sunroom has new storm doors and finished concrete flooring awaiting entertaining and summer nights of relaxing. Sunroom has separate electric for a Hot Tub and new exterior door .The upstairs has large primary bedroom with updated ensuite and plenty of closet space and access to attic. There are two additional spacious bedrooms with hardwood floors and updated full bath. The basement is finished with newer laminate flooring room for home office, gym, play area, and ample storage. The manicured backyard is fully fenced in with two patios.. The home has newer roof, all brand new windows, and new interior closet doors. Please schedule this move in ready home!!!!
Location
State PA
County Philadelphia
Area 19116 (19116)
Zoning RSD2
Rooms
Other Rooms Living Room, Dining Room, Primary Bedroom, Bedroom 2, Kitchen, Family Room, Bedroom 1, Other, Attic
Basement Full, Fully Finished
Interior
Interior Features Primary Bath(s), Skylight(s), Ceiling Fan(s), Stall Shower, Kitchen - Eat-In, Dining Area, Pantry, Recessed Lighting, Wood Floors
Hot Water Natural Gas
Heating Baseboard - Hot Water
Cooling Central A/C
Flooring Wood, Fully Carpeted, Vinyl, Concrete, Hardwood, Laminate Plank
Fireplaces Type Gas/Propane
Equipment Disposal, Built-In Microwave, Dishwasher, Dryer, Oven/Range - Electric, Washer, Refrigerator
Furnishings No
Fireplace Y
Appliance Disposal, Built-In Microwave, Dishwasher, Dryer, Oven/Range - Electric, Washer, Refrigerator
Heat Source Natural Gas
Laundry Main Floor
Exterior
Exterior Feature Enclosed, Patio(s), Porch(es), Screened
Garage Inside Access
Garage Spaces 1.0
Fence Fully
Water Access N
Roof Type Shingle
Accessibility None
Porch Enclosed, Patio(s), Porch(es), Screened
Attached Garage 1
Total Parking Spaces 1
Garage Y
Building
Lot Description Front Yard, Rear Yard, SideYard(s)
Story 2
Foundation Concrete Perimeter
Sewer Public Sewer
Water Public
Architectural Style Colonial
Level or Stories 2
Additional Building Above Grade, Below Grade
New Construction N
Schools
School District The School District Of Philadelphia
Others
Pets Allowed Y
Senior Community No
Tax ID 583009800
Ownership Fee Simple
SqFt Source Assessor
Acceptable Financing Conventional, Cash
Horse Property N
Listing Terms Conventional, Cash
Financing Conventional,Cash
Special Listing Condition Standard
Pets Description No Pet Restrictions
Read Less

Bought with Kristin McConnell • McCarthy Real Estate
GET MORE INFORMATION




