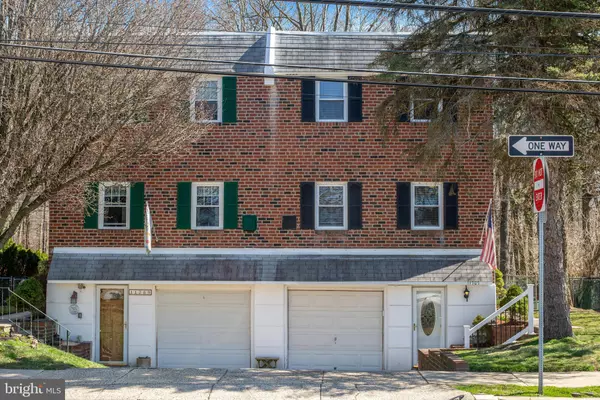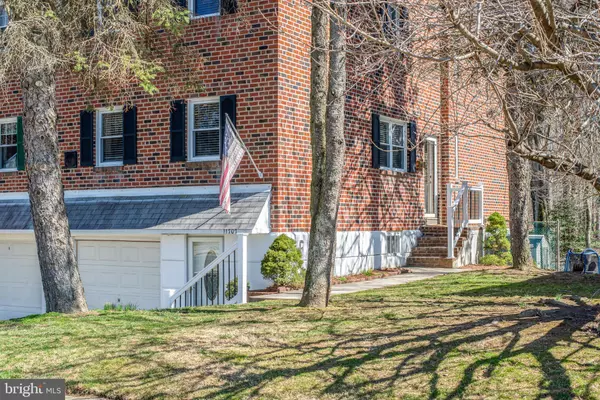For more information regarding the value of a property, please contact us for a free consultation.
11707 STEVENS RD Philadelphia, PA 19116
Want to know what your home might be worth? Contact us for a FREE valuation!

Our team is ready to help you sell your home for the highest possible price ASAP
Key Details
Sold Price $354,000
Property Type Single Family Home
Sub Type Twin/Semi-Detached
Listing Status Sold
Purchase Type For Sale
Square Footage 1,332 sqft
Price per Sqft $265
Subdivision Somerton
MLS Listing ID PAPH998338
Sold Date 06/11/21
Style Side-by-Side,AirLite
Bedrooms 3
Full Baths 2
Half Baths 1
HOA Y/N N
Abv Grd Liv Area 1,332
Originating Board BRIGHT
Year Built 1960
Annual Tax Amount $3,406
Tax Year 2021
Lot Size 7,796 Sqft
Acres 0.18
Lot Dimensions 55.00 x 141.75
Property Description
Welcome to 11707 Stevens Rd! This brick twin has been updated in the last five years and is beautiful. Enter on the main level which brings you to a large living room with loads of natural light. Just off the living room is an updated kitchen with large butcher block island, dining area, breakfast nook, stainless steel appliances, gas range, granite countertops and water filtration system. Upstairs are three generously sized bedrooms, all with ceiling fans, and a full bathroom in the hallway. Master bedroom includes an updated master bath. Head downstairs to a nicely finished basement with sliding doors leading to the backyard patio. Check out the link for your 3D tour!
Location
State PA
County Philadelphia
Area 19116 (19116)
Zoning RSA2
Rooms
Basement Partial
Interior
Hot Water Electric
Heating Forced Air
Cooling Central A/C
Flooring Hardwood
Equipment Dishwasher, Dryer, Washer, Refrigerator
Furnishings No
Fireplace N
Appliance Dishwasher, Dryer, Washer, Refrigerator
Heat Source Electric
Laundry Has Laundry
Exterior
Parking Features Garage - Front Entry
Garage Spaces 3.0
Fence Chain Link
Utilities Available Cable TV, Electric Available
Water Access N
Roof Type Flat
Accessibility None
Attached Garage 1
Total Parking Spaces 3
Garage Y
Building
Lot Description Backs to Trees, Level, Rear Yard
Story 3
Sewer Public Sewer
Water Public
Architectural Style Side-by-Side, AirLite
Level or Stories 3
Additional Building Above Grade, Below Grade
Structure Type Dry Wall
New Construction N
Schools
Elementary Schools William H. Loesche School
Middle Schools Baldi
High Schools George Washington
School District The School District Of Philadelphia
Others
Pets Allowed Y
Senior Community No
Tax ID 582575800
Ownership Fee Simple
SqFt Source Assessor
Acceptable Financing Cash, Conventional, FHA, Negotiable, VA, Other
Horse Property N
Listing Terms Cash, Conventional, FHA, Negotiable, VA, Other
Financing Cash,Conventional,FHA,Negotiable,VA,Other
Special Listing Condition Standard
Pets Description No Pet Restrictions
Read Less

Bought with Akmaljon Kholb • Skyline Realtors, LLC
GET MORE INFORMATION




