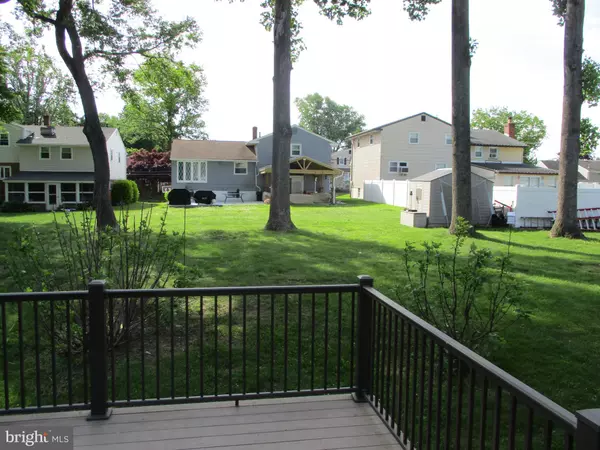For more information regarding the value of a property, please contact us for a free consultation.
13411 PRIESTLY ST Philadelphia, PA 19116
Want to know what your home might be worth? Contact us for a FREE valuation!

Our team is ready to help you sell your home for the highest possible price ASAP
Key Details
Sold Price $459,900
Property Type Single Family Home
Sub Type Detached
Listing Status Sold
Purchase Type For Sale
Square Footage 2,304 sqft
Price per Sqft $199
Subdivision Somerton
MLS Listing ID PAPH2120040
Sold Date 11/10/22
Style Split Level
Bedrooms 4
Full Baths 3
Half Baths 1
HOA Y/N N
Abv Grd Liv Area 2,304
Originating Board BRIGHT
Year Built 1961
Annual Tax Amount $4,351
Tax Year 2022
Lot Size 7,588 Sqft
Acres 0.17
Lot Dimensions 61.00 x 125.00
Property Description
Single split level located in sought after Somerton section of Northeast Philadelphia. This home features 4 bedrooms and 3 and 1/2 half baths. Enter in to foyer. Step up in the expansive living room/dining room featuring a bay window. Eat-in kitchen featuring peninsula kitchen and breakfast room with sliding glass doors to the composite (trex) deck complete with sunsetter retractable awning. Proceed from the foyer into the spacious family room featuring a fireplace and sliding glass doors to an enclosed ( or open) all season room. There is a powder room between the foyer and the family room. To the right of the foyer is a den containing the washer, dryer, and utility sink. There is also a door to the side yard. On the second floor are 3 bedrooms. The largest bedroom has it's own full bath. There is also the hallway full bath. The 3rd floor features a master bedroom and master bathroom. The lower level is the basement with access to the one car garage. Please see the attached floor plan. Overall a large home in "move-in" condition. Walking distance to Boyle Playground, schools, and houses of worship.
Location
State PA
County Philadelphia
Area 19116 (19116)
Zoning RSD2
Rooms
Basement Garage Access
Main Level Bedrooms 4
Interior
Hot Water Natural Gas
Heating Forced Air
Cooling Central A/C
Fireplaces Number 1
Fireplaces Type Stone
Fireplace Y
Heat Source Natural Gas
Laundry Main Floor
Exterior
Exterior Feature Deck(s), Enclosed, Patio(s), Screened
Garage Basement Garage, Garage - Front Entry, Inside Access
Garage Spaces 2.0
Water Access N
Accessibility None
Porch Deck(s), Enclosed, Patio(s), Screened
Attached Garage 1
Total Parking Spaces 2
Garage Y
Building
Story 3
Foundation Concrete Perimeter
Sewer Public Sewer
Water Public
Architectural Style Split Level
Level or Stories 3
Additional Building Above Grade
New Construction N
Schools
Elementary Schools Comly Watson
Middle Schools Cca Baldi
High Schools Washington George
School District The School District Of Philadelphia
Others
Senior Community No
Tax ID 583141200
Ownership Fee Simple
SqFt Source Assessor
Acceptable Financing Cash, Conventional, FHA, VA
Listing Terms Cash, Conventional, FHA, VA
Financing Cash,Conventional,FHA,VA
Special Listing Condition Standard
Read Less

Bought with Mohammad Abuali • Home Solutions Realty Group
GET MORE INFORMATION




