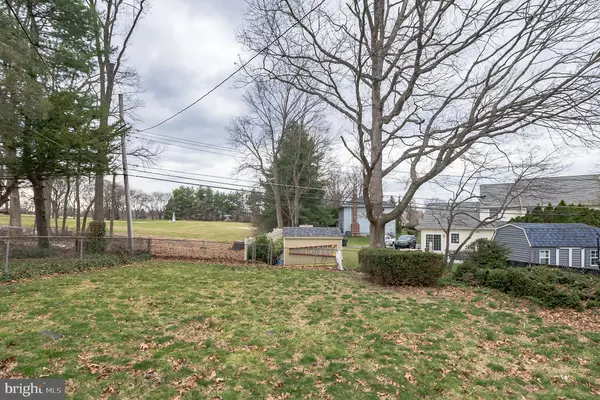For more information regarding the value of a property, please contact us for a free consultation.
14066 ERWIN ST Philadelphia, PA 19116
Want to know what your home might be worth? Contact us for a FREE valuation!

Our team is ready to help you sell your home for the highest possible price ASAP
Key Details
Sold Price $370,000
Property Type Single Family Home
Sub Type Detached
Listing Status Sold
Purchase Type For Sale
Square Footage 1,340 sqft
Price per Sqft $276
Subdivision Somerton
MLS Listing ID PAPH2098414
Sold Date 05/03/22
Style Colonial
Bedrooms 3
Full Baths 1
HOA Y/N N
Abv Grd Liv Area 1,340
Originating Board BRIGHT
Year Built 1962
Annual Tax Amount $3,794
Tax Year 2022
Lot Size 6,875 Sqft
Acres 0.16
Lot Dimensions 55.00 x 125.00
Property Description
Opportunity knocks with this single detached colonial in the desirable Somerton neighborhood of NE Philadelphia. This spacious, 3 BR, 1 BA home with a finished basement and large rear yard is situated on a lovely block, yet remains close to all major arteries and shopping. An ideal footprint for the aspiring future resident, you can let your imagination run wild with updates throughout to make this your home. The entrance welcomes you to to the living room equipped with a fireplace. Adjacent to the living room is the dining room which leads to the kitchen and breakfast room. A large expansive deck introduces you to the large fenced rear yard. The 2nd floor has a large master bedroom with sitting room, 2 additional bedrooms and a full bath. The lower level features a finished basement. This is an estate sale and is contingent on probating the estate, which is in progress. Sold in As-Is condition.
Location
State PA
County Philadelphia
Area 19116 (19116)
Zoning RSD3
Rooms
Basement Fully Finished
Main Level Bedrooms 3
Interior
Hot Water Natural Gas
Heating Forced Air
Cooling Central A/C
Heat Source Natural Gas
Exterior
Water Access N
Accessibility None
Garage N
Building
Story 2
Foundation Block
Sewer Public Sewer
Water Public
Architectural Style Colonial
Level or Stories 2
Additional Building Above Grade, Below Grade
New Construction N
Schools
School District The School District Of Philadelphia
Others
Senior Community No
Tax ID 583093900
Ownership Fee Simple
SqFt Source Assessor
Special Listing Condition Standard
Read Less

Bought with Maurice Austin • City Wide Realty Inc
GET MORE INFORMATION




