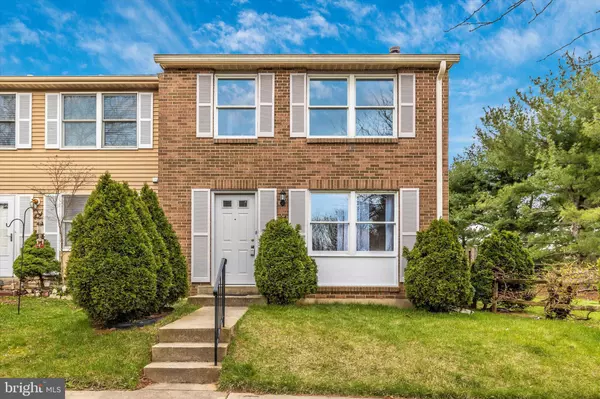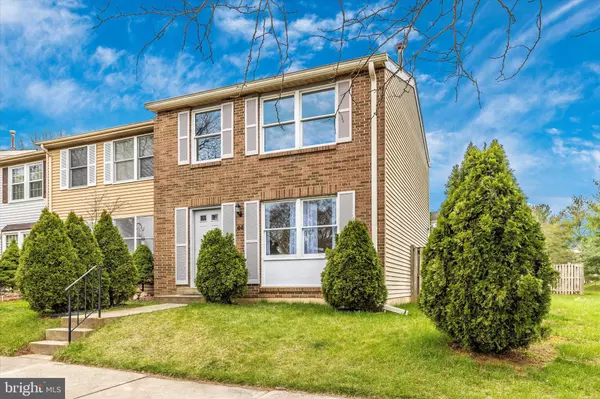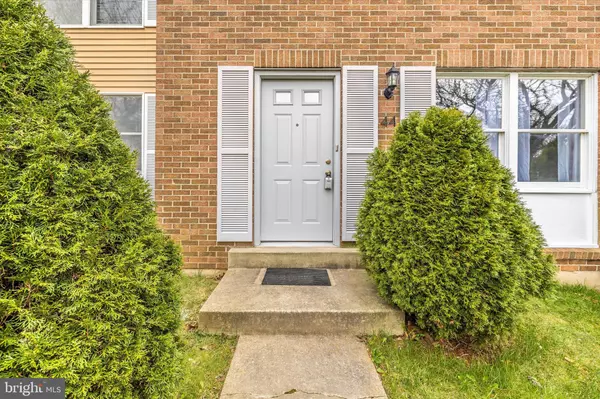For more information regarding the value of a property, please contact us for a free consultation.
44 MOUNTAIN LAUREL CT Gaithersburg, MD 20879
Want to know what your home might be worth? Contact us for a FREE valuation!

Our team is ready to help you sell your home for the highest possible price ASAP
Key Details
Sold Price $355,000
Property Type Townhouse
Sub Type End of Row/Townhouse
Listing Status Sold
Purchase Type For Sale
Square Footage 1,060 sqft
Price per Sqft $334
Subdivision Flower Hill
MLS Listing ID MDMC2044220
Sold Date 05/23/22
Style Colonial
Bedrooms 3
Full Baths 1
Half Baths 1
HOA Fees $52/ann
HOA Y/N Y
Abv Grd Liv Area 1,060
Originating Board BRIGHT
Year Built 1983
Annual Tax Amount $3,122
Tax Year 2022
Lot Size 1,890 Sqft
Acres 0.04
Property Description
This house has been updated and is move in ready!! Fresh paint top to bottom, new carpet top to bottom! Freshly painted cabinets and BRAND NEW granite counters! New dishwasher too! New LVP flooring in foyer and dining room/kitchen! The upper level bath has been renovated to feature a brand new vanity w/gray shaker cabinets and LVP flooring. Fenced backyard and large deck. End unit is a HUGE plus and provides additional yard space and privacy. Two assigned parking spaces directly in front of the home. Sidewalks and walkability around the neighborhood. Close to shopping, restaurants and so much more. Don't miss this gem!!
Location
State MD
County Montgomery
Zoning PNZ
Rooms
Other Rooms Living Room, Dining Room, Primary Bedroom, Bedroom 2, Bedroom 3, Kitchen, Basement, Full Bath, Half Bath
Basement Unfinished
Interior
Interior Features Tub Shower, Upgraded Countertops, Attic, Breakfast Area, Carpet, Combination Kitchen/Dining, Dining Area, Floor Plan - Traditional, Kitchen - Eat-In, Kitchen - Table Space, Pantry, Walk-in Closet(s)
Hot Water Electric
Heating Forced Air
Cooling Central A/C
Flooring Carpet, Luxury Vinyl Tile
Equipment Oven/Range - Gas, Refrigerator, Dishwasher, Disposal, Dryer, Exhaust Fan, Range Hood, Washer, Water Heater
Furnishings No
Fireplace N
Appliance Oven/Range - Gas, Refrigerator, Dishwasher, Disposal, Dryer, Exhaust Fan, Range Hood, Washer, Water Heater
Heat Source Natural Gas
Laundry Basement
Exterior
Exterior Feature Deck(s)
Garage Spaces 2.0
Parking On Site 2
Fence Rear
Water Access N
Roof Type Asphalt
Accessibility None
Porch Deck(s)
Total Parking Spaces 2
Garage N
Building
Lot Description Corner, No Thru Street
Story 2
Foundation Concrete Perimeter
Sewer Public Sewer
Water Public
Architectural Style Colonial
Level or Stories 2
Additional Building Above Grade, Below Grade
New Construction N
Schools
Elementary Schools Flower Hill
Middle Schools Shady Grove
High Schools Col. Zadok Magruder
School District Montgomery County Public Schools
Others
Senior Community No
Tax ID 160902024440
Ownership Fee Simple
SqFt Source Assessor
Special Listing Condition Standard
Read Less

Bought with Freddie J Ovalle • Long & Foster Real Estate, Inc.
GET MORE INFORMATION




