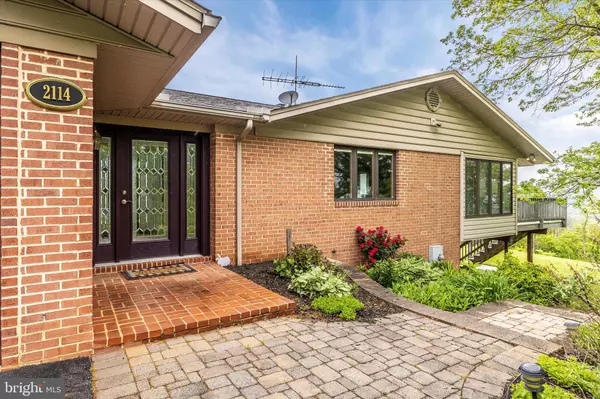For more information regarding the value of a property, please contact us for a free consultation.
2114 MICHAEL RD Myersville, MD 21773
Want to know what your home might be worth? Contact us for a FREE valuation!

Our team is ready to help you sell your home for the highest possible price ASAP
Key Details
Sold Price $598,000
Property Type Single Family Home
Sub Type Detached
Listing Status Sold
Purchase Type For Sale
Square Footage 2,286 sqft
Price per Sqft $261
Subdivision Myersville
MLS Listing ID MDFR2019470
Sold Date 07/20/22
Style Ranch/Rambler
Bedrooms 3
Full Baths 3
HOA Y/N N
Abv Grd Liv Area 1,886
Originating Board BRIGHT
Year Built 1963
Annual Tax Amount $4,211
Tax Year 2022
Lot Size 5.000 Acres
Acres 5.0
Property Description
Quiet country setting with scenic views awaits you. This lovely rancher has an in-law suite on the lower level with it's own entry. Main floor features a living room and family room with views that are non-stop. Main floor laundry with separate hook ups in the lower level. Fireplace with gas line but could be converted back to wood. Large storage in lower level as well as outside the entrance for lower level. Bring the animals, electric and water at the barn. Attached to barn is a large storage garage that was previously used to store an RV, plus an attached shed.
Location
State MD
County Frederick
Zoning RESIDENTIAL
Direction South
Rooms
Other Rooms Bedroom 1, In-Law/auPair/Suite
Basement Daylight, Partial, Full, Heated, Improved, Interior Access, Outside Entrance, Partially Finished, Side Entrance, Space For Rooms, Sump Pump, Walkout Level
Main Level Bedrooms 2
Interior
Interior Features Carpet, Built-Ins, Ceiling Fan(s), Dining Area, Family Room Off Kitchen, Floor Plan - Traditional, Recessed Lighting, Skylight(s), Walk-in Closet(s), Water Treat System, Window Treatments, Wood Floors
Hot Water Electric
Heating Baseboard - Electric, Central, Heat Pump - Electric BackUp, Heat Pump(s), Other
Cooling Central A/C, Heat Pump(s)
Flooring Carpet, Partially Carpeted, Vinyl, Wood
Fireplaces Number 2
Fireplaces Type Gas/Propane, Mantel(s), Wood
Equipment Built-In Microwave, Dishwasher, Dryer - Electric, Dryer - Front Loading, Exhaust Fan, Icemaker, Microwave, Oven - Self Cleaning, Oven/Range - Electric, Range Hood, Refrigerator, Washer, Water Conditioner - Owned, Water Heater
Furnishings Yes
Fireplace Y
Window Features Casement,Double Hung,Double Pane,Energy Efficient,Screens,Skylights
Appliance Built-In Microwave, Dishwasher, Dryer - Electric, Dryer - Front Loading, Exhaust Fan, Icemaker, Microwave, Oven - Self Cleaning, Oven/Range - Electric, Range Hood, Refrigerator, Washer, Water Conditioner - Owned, Water Heater
Heat Source Electric, Propane - Leased
Laundry Main Floor, Hookup, Lower Floor
Exterior
Exterior Feature Brick, Deck(s), Patio(s), Terrace
Garage Additional Storage Area, Built In, Garage - Front Entry, Oversized, Garage Door Opener, Inside Access
Garage Spaces 2.0
Utilities Available Phone, Propane
Waterfront N
Water Access N
View Garden/Lawn, Mountain, Panoramic, Scenic Vista, Valley
Roof Type Architectural Shingle,Asphalt,Shingle
Accessibility 2+ Access Exits, Level Entry - Main
Porch Brick, Deck(s), Patio(s), Terrace
Attached Garage 2
Total Parking Spaces 2
Garage Y
Building
Lot Description Front Yard, Landscaping, Premium, Rear Yard, SideYard(s)
Story 2
Foundation Block
Sewer On Site Septic
Water Well
Architectural Style Ranch/Rambler
Level or Stories 2
Additional Building Above Grade, Below Grade
Structure Type Dry Wall
New Construction N
Schools
High Schools Middletown
School District Frederick County Public Schools
Others
Pets Allowed Y
Senior Community No
Tax ID 1116350117
Ownership Fee Simple
SqFt Source Estimated
Security Features Smoke Detector
Acceptable Financing Cash, Conventional, FHA, VA, USDA
Listing Terms Cash, Conventional, FHA, VA, USDA
Financing Cash,Conventional,FHA,VA,USDA
Special Listing Condition Standard
Pets Description No Pet Restrictions
Read Less

Bought with Sandy Usiak • RE/MAX Results
GET MORE INFORMATION




