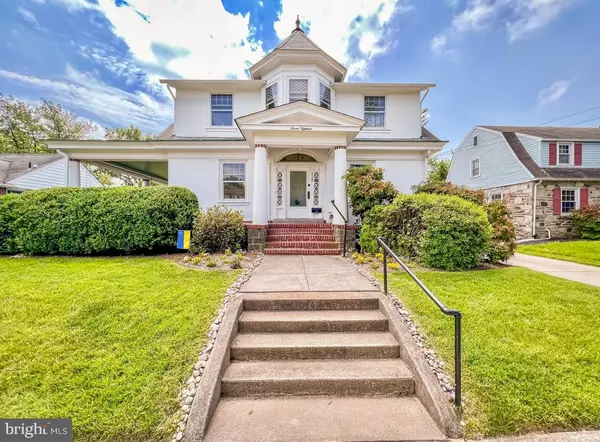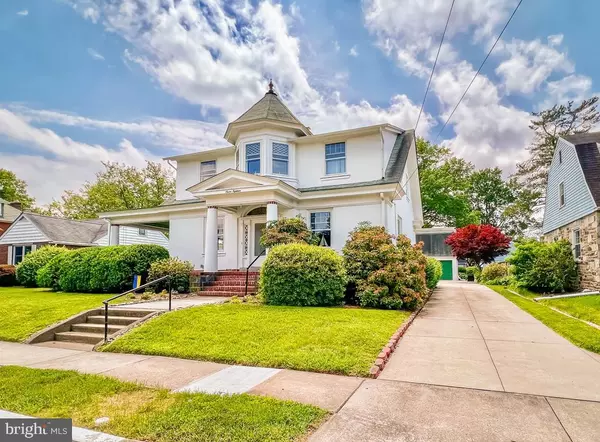For more information regarding the value of a property, please contact us for a free consultation.
718 COLUMBIA AVE Lansdale, PA 19446
Want to know what your home might be worth? Contact us for a FREE valuation!

Our team is ready to help you sell your home for the highest possible price ASAP
Key Details
Sold Price $532,500
Property Type Single Family Home
Sub Type Detached
Listing Status Sold
Purchase Type For Sale
Square Footage 2,112 sqft
Price per Sqft $252
Subdivision West Ward
MLS Listing ID PAMC2040080
Sold Date 07/22/22
Style Other
Bedrooms 4
Full Baths 1
Half Baths 1
HOA Y/N N
Abv Grd Liv Area 2,112
Originating Board BRIGHT
Year Built 1900
Annual Tax Amount $5,438
Tax Year 2022
Lot Size 0.258 Acres
Acres 0.26
Lot Dimensions 75.00 x 0.00
Property Description
Offer Deadline of June 13 by 8:00 pm. Welcome to a magnificent and very special home in Lansdale’s West Ward where superb architectural details and modern systems abound! As you approach from tree-lined Columbia Avenue, you’ll marvel at the Georgian-style front door with beautiful sidelites, a stained-glass fan light window and the magnificent turret roof standing out as an impressive feature. Enter through the covered front porch and step into a charming entryway leading to the spacious Living Room. You’ll appreciate the gorgeous, newly-refinished hardwood floors, chestnut wood trim & the freshly-painted neutral-color walls throughout the home. Although some of the wood trim is painted, much of it is exposed & is throughout the home. The Living Room features well-planned floor-to-ceiling built-ins, gorgeous Queen Anne-style windows & a brick fireplace with an elegant cantilevered solid-wood mantle. Adjacent is the formal Dining Room separated by solid chestnut wood pocket doors. Two charming corner cabinets are perfectly suited & save space while increasing storage. Beveled glass door panels are another example of the architectural details. The spacious Kitchen features hardwood floors, abundant recently-painted cabinetry, a newer induction cooktop & a newer faucet. A hallway leads to a Bonus Room, office or 5th bedroom, that includes a Powder Room & large walk-in pantry closet. Perhaps the Powder Room could be expanded to a full bath. From the Kitchen & Living Room are steps leading to the grand staircase & 2nd Floor. The woodwork & craftsmanship are exquisite! The windows showcase the 3rd group of stained-glass windows & offer a bird’s-eye view to the expansive back yard & detached garage. At the top of the stairs, left, is Bedroom 1, a delightful room with soothing paint colors, built-in cabinetry, shelving & 2 closets. Bedroom 2, currently used as the Primary Bedroom is bright, spacious & has 2 closets. Adjoining Bedroom 2 and 3 is a charming room with 3 massive windows calling you to read a good book in the abundant natural light. Bedroom 3 is also spacious with 2 closets. Bedroom 4 is perfect as a home office, nursery or studio. All mentioned bedrooms have solid chestnut wood doors. The hallway contains a doorway opening to 2 steps leading to the attic. Back in the Kitchen, the rear hallway leads to a full, unfinished basement where many system improvements were made: H-E HVAC system installed, conversion from oil to gas, removal of oil tank, extensive insulation & a sump pump & pit installed. Knob & tube wiring was replaced & electrical system brought up to code & passed inspection. The basement contains the laundry area, a workshop, plenty of well-lit storage & Bilco doors to the back yard. Exiting through the Kitchen door, you’ll love the expansive covered porch highlighted by oversized brick pavers. The porch is beautifully situated to take advantage of morning sunrises & evening sunsets with your favorite drink, people & pets. Perimeter vertical roller shades help protect from the sun & occasional rain shower. The porch leads to the level back yard with southern exposure & plenty of room to garden & enhance the lovely landscape of perennials & flowering shrubbery. The concrete driveway & paths installed in 2018 lead to an incredible 2-story garage large enough for 2.5 cars & includes a workshop area. Easy access through electric front & back doors. The 2nd floor is finished, heated & electrified! This is a perfect space for a studio, gym, home office or no-impact home-based business - check with Lansdale Borough Zoning. You’re close to Rt 202 & 309 & walking distance to Septa’s Lansdale rail station. With a Walk score of 72, you’re close to Lidl & local favorites like Stove and Tap, Round Guys Brewing Co. & Backyard Beans Coffee Co. Homes so well taken care of don’t last in this market, so contact me to schedule your showing today!
Location
State PA
County Montgomery
Area Lansdale Boro (10611)
Zoning RA
Rooms
Other Rooms Living Room, Dining Room, Bedroom 2, Bedroom 3, Bedroom 4, Kitchen, Bedroom 1, Other, Office, Bathroom 1, Half Bath
Basement Full, Workshop, Walkout Stairs, Unfinished, Sump Pump, Rear Entrance, Outside Entrance, Drainage System, Connecting Stairway
Interior
Interior Features Built-Ins, Floor Plan - Traditional, Formal/Separate Dining Room, Stain/Lead Glass, Studio, Tub Shower, Window Treatments, Wood Floors
Hot Water Natural Gas
Heating Forced Air
Cooling Central A/C
Flooring Ceramic Tile, Hardwood
Fireplaces Number 1
Equipment Cooktop, Dishwasher, Dryer, Washer, Water Heater, Refrigerator, Oven - Wall, Microwave
Furnishings No
Fireplace Y
Window Features Transom,Wood Frame,Double Hung
Appliance Cooktop, Dishwasher, Dryer, Washer, Water Heater, Refrigerator, Oven - Wall, Microwave
Heat Source Natural Gas
Laundry Basement, Lower Floor, Washer In Unit, Dryer In Unit
Exterior
Exterior Feature Porch(es), Brick
Garage Oversized, Garage - Front Entry, Garage - Rear Entry, Other, Additional Storage Area
Garage Spaces 7.0
Utilities Available Cable TV Available
Waterfront N
Water Access N
Roof Type Shingle
Street Surface Paved,Black Top
Accessibility None
Porch Porch(es), Brick
Road Frontage Boro/Township
Total Parking Spaces 7
Garage Y
Building
Lot Description Front Yard, Landscaping, Rear Yard, Level
Story 2
Foundation Stone
Sewer Public Sewer
Water Public
Architectural Style Other
Level or Stories 2
Additional Building Above Grade, Below Grade
New Construction N
Schools
Elementary Schools York Avenue
Middle Schools Penndale
High Schools North Penn
School District North Penn
Others
Pets Allowed Y
Senior Community No
Tax ID 11-00-02832-001
Ownership Fee Simple
SqFt Source Assessor
Acceptable Financing Cash, Conventional
Listing Terms Cash, Conventional
Financing Cash,Conventional
Special Listing Condition Standard
Pets Description No Pet Restrictions
Read Less

Bought with James P Benincasa • Elfant Wissahickon-Chestnut Hill
GET MORE INFORMATION




