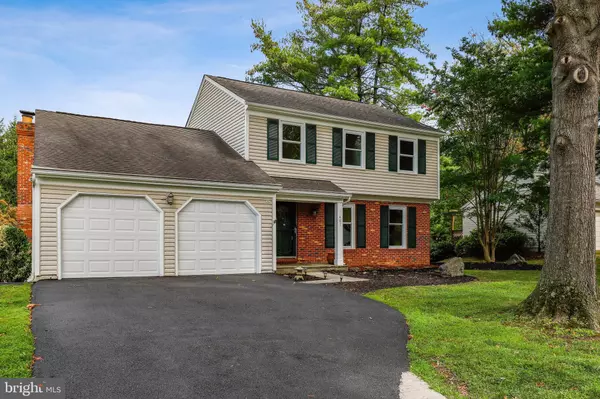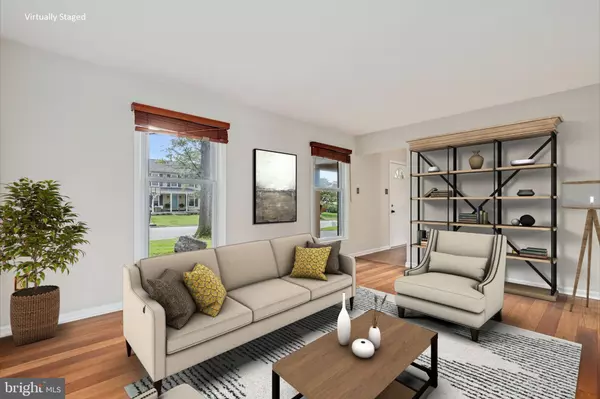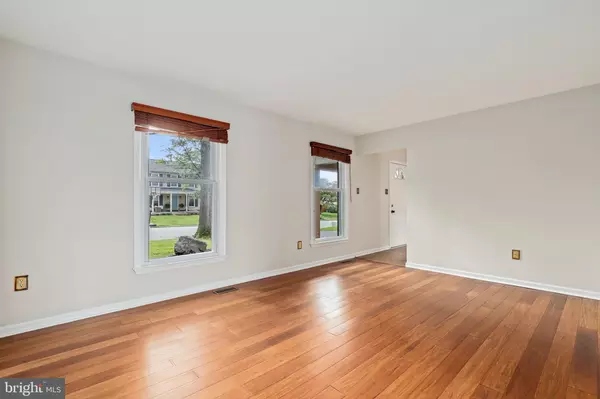For more information regarding the value of a property, please contact us for a free consultation.
407 BOSTWICK LN Gaithersburg, MD 20878
Want to know what your home might be worth? Contact us for a FREE valuation!

Our team is ready to help you sell your home for the highest possible price ASAP
Key Details
Sold Price $600,000
Property Type Single Family Home
Sub Type Detached
Listing Status Sold
Purchase Type For Sale
Square Footage 2,294 sqft
Price per Sqft $261
Subdivision Fernshire Farms
MLS Listing ID MDMC2012584
Sold Date 09/22/21
Style Colonial
Bedrooms 3
Full Baths 3
Half Baths 1
HOA Y/N N
Abv Grd Liv Area 1,694
Originating Board BRIGHT
Year Built 1982
Annual Tax Amount $5,953
Tax Year 2021
Lot Size 9,600 Sqft
Acres 0.22
Property Description
***OFFER DEADLINE: SUNDAY 8/29 @ 7:00 PM*** Amazing colonial located in the desirable neighborhood of Fernshire Farms. Perfectly situated on an exceptional lot with a huge backyard! This impeccably maintained beauty is freshly painted throughout and boasts gorgeous scratch-resistant eco-friendly bamboo flooring in the living room, dining room, second-level, and basement. The spacious light-filled eat-in kitchen features tile floors, granite counters, tile backsplash, recessed lighting, and newer stainless steel appliances (2015). Gather or relax in the adjacent sunny living area with gleaming teak cherry floors, recessed lighting and a brick wood-burning fireplace. Perfectly situated off of this room is a huge freshly painted deck that creates an ideal outdoor living space with great party flow or simply a quiet spot to enjoy morning coffee. Upstairs retreat to your primary suite featuring an updated private bath with space-saving pocket door, walk-in closet and ceiling fan. Two additional bedrooms share an updated hall bath. Walkout basement with full bath is the perfect spot for recreation, working from home and guests! French doors lead to a paver patio - an optimal spot to add a firepit and cozy up on fall evenings. Newer HVAC (2014). Brand new driveway and garage doors. Prime location! Commuter's delight! Minutes to MedImmune, Astra Zeneca, NIST. Quick access to I-270, I-370 and the ICC. Entertainment and dining options in every direction, take your pick! Kentlands, Rio, and Downtown Crown are so close and afford endless shopping, dining and entertainment opportunities!
Location
State MD
County Montgomery
Zoning R90
Rooms
Basement Connecting Stairway, Fully Finished, Walkout Level
Interior
Interior Features Dining Area, Kitchen - Eat-In, Primary Bath(s), Floor Plan - Open
Hot Water Electric
Heating Heat Pump(s)
Cooling Central A/C
Fireplaces Number 1
Fireplace Y
Heat Source Electric
Exterior
Exterior Feature Deck(s), Patio(s)
Garage Garage - Front Entry, Garage Door Opener
Garage Spaces 2.0
Water Access N
Street Surface Paved
Accessibility None
Porch Deck(s), Patio(s)
Road Frontage City/County
Attached Garage 2
Total Parking Spaces 2
Garage Y
Building
Lot Description Landscaping, Cleared, Backs to Trees
Story 3
Sewer Public Sewer
Water Public
Architectural Style Colonial
Level or Stories 3
Additional Building Above Grade, Below Grade
Structure Type Dry Wall
New Construction N
Schools
School District Montgomery County Public Schools
Others
Senior Community No
Tax ID 160902159685
Ownership Fee Simple
SqFt Source Assessor
Security Features Smoke Detector
Special Listing Condition Standard
Read Less

Bought with Martha H Acebedo • Samson Properties
GET MORE INFORMATION




