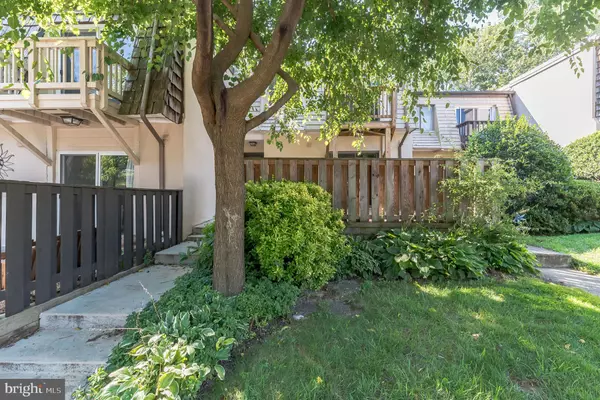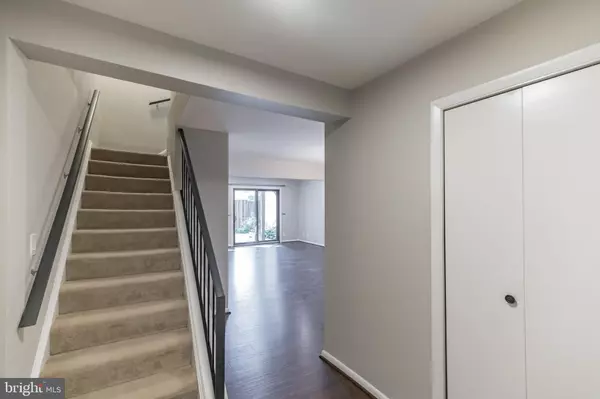For more information regarding the value of a property, please contact us for a free consultation.
1662 VALENCIA WAY Reston, VA 20190
Want to know what your home might be worth? Contact us for a FREE valuation!

Our team is ready to help you sell your home for the highest possible price ASAP
Key Details
Sold Price $475,000
Property Type Townhouse
Sub Type Interior Row/Townhouse
Listing Status Sold
Purchase Type For Sale
Square Footage 2,257 sqft
Price per Sqft $210
Subdivision Reston
MLS Listing ID VAFX2017026
Sold Date 10/05/21
Style Spanish
Bedrooms 4
Full Baths 3
Half Baths 1
HOA Fees $118/qua
HOA Y/N Y
Abv Grd Liv Area 1,512
Originating Board BRIGHT
Year Built 1972
Annual Tax Amount $5,379
Tax Year 2021
Lot Size 1,436 Sqft
Acres 0.03
Property Description
Welcome home to this beautiful Spanish style 3 level Townhome, a stones throw away from Wiehle Metro! You'll have plenty of space to grow in this 4 bedroom, 3.5 bath home with over 2,000 sq ft of space! Beautifully landscaped with foundational bushes and a spacious front lawn! Enter into a welcoming foyer with convenient coat closet and hardwood floors that flow throughout the main level. The light and bright open floor plan makes for easy living and great entertaining! The living room features recessed lighting, two sliding glass doors that lead to the raised deck, built in shelving, and a cozy wood burning fireplace. Entertain guests easily in the dining room that features a stunning inverted 6 light chandelier! The separate kitchen features a U shaped countertop, plenty of cabinet space, deep sink with detachable faucet, tile backsplash and all stainless steel appliances. Store pantry items and kitchen appliances easily in the pantry closet with sliding barn door. Additional sliding glass door lets in streams of light and makes for easy grocery drop off! Escape to the main bedroom with en-suite on the upper level that features plush carpeting, cooling ceiling fan, sliding glass door to the balcony and two mirrored closets. The en-suite bathroom includes tub with built in shelving and double shower head. Two bedrooms both with plush carpeting and cooling fans and hall bath completes the level. The basement features a large space with track lighting - perfect for an additional living space or rec room! Also features the 4th bedroom, 3rd full bath, and the laundry room with full size SAMSUNG washer and dryer. Take a break in the outdoors on your privately enclosed backyard patio - a great place to host a summertime BBQ! Park with ease with two assigned spots and plenty of street parking for guest. Enjoy one of the many Reston Association pools right across the street! Recent updates include Fresh Paint, Recessed Lighting, HVAC and Heat Pump ('19), Aprilaire house humidifier ('19), new hot water heater ('19), new French drain and sump pump ('19), basement egress window installed ('19), white roof sealant ('20), storm door w/ screen/glass insert installed ('20), Ring alarm system and Nest thermostat ('20). Easy access to Wiehle Metro, Dulless Access Rd, Reston Town Center, Shopping and Dining. You do not want to miss this one!
Location
State VA
County Fairfax
Zoning 370
Rooms
Basement Full, Fully Finished, Improved, Windows
Interior
Interior Features Dining Area, Floor Plan - Traditional, Wood Floors, Primary Bath(s), Upgraded Countertops, Pantry, Carpet, Ceiling Fan(s), Window Treatments, Built-Ins, Combination Dining/Living, Family Room Off Kitchen, Recessed Lighting, Tub Shower
Hot Water Electric
Heating Forced Air
Cooling Central A/C
Flooring Carpet, Hardwood, Tile/Brick
Fireplaces Number 1
Fireplaces Type Wood, Mantel(s)
Equipment Built-In Microwave, Dishwasher, Disposal, Dryer, Refrigerator, Washer, Oven/Range - Electric, Stainless Steel Appliances
Fireplace Y
Appliance Built-In Microwave, Dishwasher, Disposal, Dryer, Refrigerator, Washer, Oven/Range - Electric, Stainless Steel Appliances
Heat Source Electric
Laundry Has Laundry, Basement
Exterior
Exterior Feature Balconies- Multiple, Patio(s), Deck(s)
Parking On Site 2
Fence Wood, Privacy, Rear
Amenities Available Bike Trail, Common Grounds, Jog/Walk Path, Pool - Outdoor, Tennis Courts, Tot Lots/Playground
Waterfront N
Water Access N
View Garden/Lawn
Accessibility None
Porch Balconies- Multiple, Patio(s), Deck(s)
Garage N
Building
Lot Description Front Yard, Private, Rear Yard
Story 3
Sewer Public Sewer
Water Public
Architectural Style Spanish
Level or Stories 3
Additional Building Above Grade, Below Grade
New Construction N
Schools
Elementary Schools Forest Edge
Middle Schools Hughes
High Schools South Lakes
School District Fairfax County Public Schools
Others
HOA Fee Include Common Area Maintenance,Road Maintenance,Snow Removal,Trash
Senior Community No
Tax ID 0181 05010006
Ownership Fee Simple
SqFt Source Assessor
Security Features Security System
Special Listing Condition Standard
Read Less

Bought with Angela Murphy • Keller Williams Capital Properties
GET MORE INFORMATION




