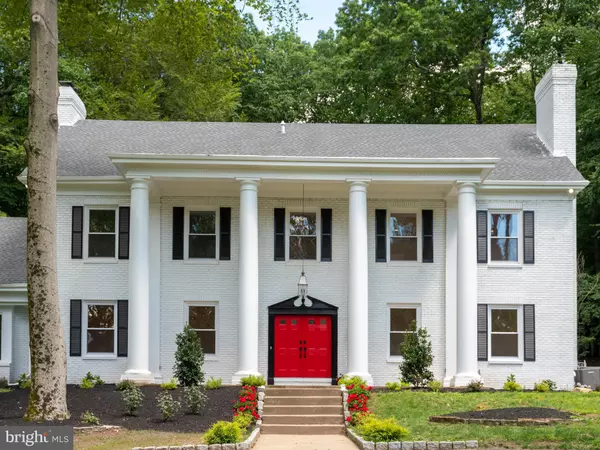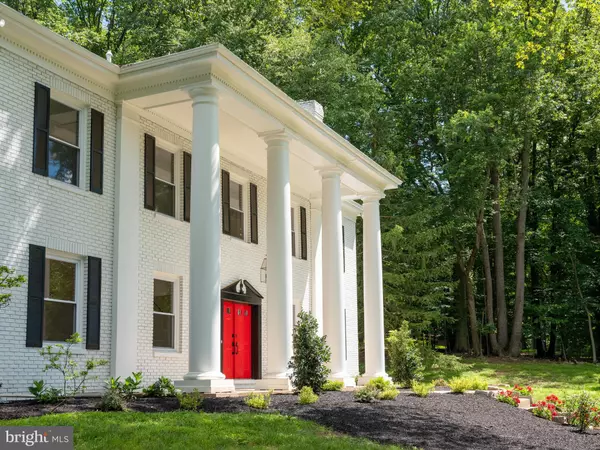For more information regarding the value of a property, please contact us for a free consultation.
41 RED FOX DR New Hope, PA 18938
Want to know what your home might be worth? Contact us for a FREE valuation!

Our team is ready to help you sell your home for the highest possible price ASAP
Key Details
Sold Price $1,175,000
Property Type Single Family Home
Sub Type Detached
Listing Status Sold
Purchase Type For Sale
Square Footage 6,379 sqft
Price per Sqft $184
Subdivision Red Fox Farms
MLS Listing ID PABU2002150
Sold Date 11/12/21
Style Colonial
Bedrooms 4
Full Baths 4
HOA Y/N N
Abv Grd Liv Area 4,879
Originating Board BRIGHT
Year Built 1979
Annual Tax Amount $12,084
Tax Year 2021
Lot Size 4.103 Acres
Acres 4.1
Lot Dimensions 0.00 x 0.00
Property Description
Welcome to 41 Red Fox Drive, located in the highly sought-after Red Fox Farms community. The long meandering driveway is flanked by lush lawn and landscape, and mature trees envelop the sprawling property with privacy. 41 Red Fox has undergone a complete interior and exterior renovation. Freshly painted brick and stately pillars welcome you to the front steps of this grand Colonial.
Primary red double doors invite you into the herringbone tiled entryway, featuring a dramatic ceiling and an intricate wrought iron staircase. To the right of the entry is the family room centered around the accented fireplace with a marble base and ornate mantle. Opposite the family room is a spacious formal dining room. Oversized case openings lead to both the large kitchen and the step-down living room complete with a classic stone-faced fireplace and wood mantle. The gourmet kitchen showcases quartz countertops, a 6 ft waterfall center island and a wood burning fireplace with painted brick surround. Indoor and outdoor entertaining is seamless, with multiple glass doors allowing direct access to the expansive patio and pool deck. Completing the main level is a large office/den, with custom millwork, wainscoting and a wall of built-ins This space could easily be utilized as a main floor primary suite, with an adjacent full bath for added convenience.
A swirling chandelier with dripping crystals illuminates the curved staircase as you ascend to the second level of the home, featuring four bedrooms and two full bathrooms. The expansive primary suite is complete with dual closets and an attached ensuite. A bonus room tucked behind double doors would make a lovely sitting room, custom closet, or nursery. The ensuite features a large dual sink vanity, marbled tile and a large glass enclosed shower. The deep soaking tub is thoughtfully situated in front of a large window, inviting in the serenity of lush trees and nature views. On the lower level of the home, a finished basement with wall to wall plush carpet, and a marble bathroom, easily adds another 1500+ sqft of comfortable living space.
The patio and sprawling pool deck will surely be the future site of summer BBQs and family gatherings. Large trees cocoon this outdoor space providing ultimate natural privacy. This space is a truly sublime oasis centered around the newly renovated pool and spa. With close proximity to the coveted shops and dining in New Hope and Peddlers Village, ideal location in the award winning New Hope Solebury school district, and easy commutes to both Philadelphia and NYC, 41 Red Fox is the perfect new place to call home.
Location
State PA
County Bucks
Area Solebury Twp (10141)
Zoning R2
Rooms
Basement Full
Interior
Interior Features Air Filter System, Breakfast Area, Built-Ins, Carpet, Ceiling Fan(s), Curved Staircase, Formal/Separate Dining Room, Kitchen - Eat-In, Kitchen - Gourmet, Kitchen - Island, Soaking Tub, Stall Shower, Upgraded Countertops, Walk-in Closet(s), Wood Floors
Hot Water Oil
Heating Forced Air
Cooling Central A/C
Fireplaces Number 2
Equipment Stainless Steel Appliances
Appliance Stainless Steel Appliances
Heat Source Oil
Exterior
Exterior Feature Patio(s)
Parking Features Inside Access, Additional Storage Area, Covered Parking
Garage Spaces 4.0
Pool In Ground
Water Access N
Accessibility None
Porch Patio(s)
Attached Garage 2
Total Parking Spaces 4
Garage Y
Building
Story 2
Sewer On Site Septic
Water Well
Architectural Style Colonial
Level or Stories 2
Additional Building Above Grade, Below Grade
New Construction N
Schools
School District New Hope-Solebury
Others
Senior Community No
Tax ID 41-013-079-009
Ownership Fee Simple
SqFt Source Assessor
Special Listing Condition Standard
Read Less

Bought with Tina P House • Compass RE
GET MORE INFORMATION




