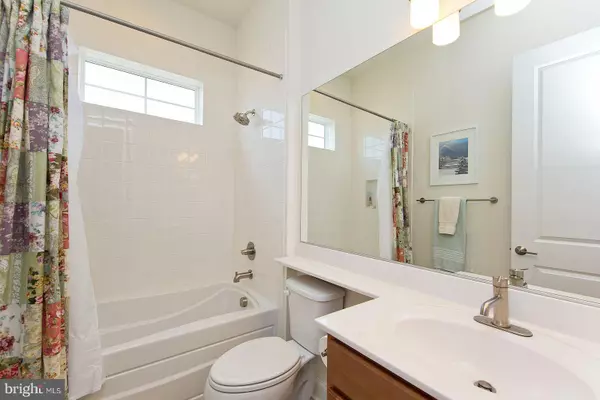For more information regarding the value of a property, please contact us for a free consultation.
122 CLOAK LN Lake Frederick, VA 22630
Want to know what your home might be worth? Contact us for a FREE valuation!

Our team is ready to help you sell your home for the highest possible price ASAP
Key Details
Sold Price $379,900
Property Type Single Family Home
Sub Type Detached
Listing Status Sold
Purchase Type For Sale
Square Footage 2,053 sqft
Price per Sqft $185
Subdivision Shenandoah, Lake Frederick
MLS Listing ID VAFV151228
Sold Date 02/06/20
Style Craftsman
Bedrooms 2
Full Baths 2
HOA Fees $309/mo
HOA Y/N Y
Abv Grd Liv Area 2,053
Originating Board BRIGHT
Year Built 2016
Annual Tax Amount $2,269
Tax Year 2018
Lot Size 9,148 Sqft
Acres 0.21
Property Description
Come see this Nice model with covered screened in porch and 3 panel slider glass door that opens the house to the outside. Solar panels help make the electric bill very low. One level living with unfinished basement for storage, or finish it and make separate living space. Has a bathroom rough in Uprgraded wood floors through Great Room and Den, and custom window treatments in Master Bedroom. Unfinished basement ready for your personal touches with rough in for a bathroom. Why wait 6 months to build when you can move right into this finished home. 55+ living with many amenities such as indoor and outdoor pools, tennis and pickle ball courts, indoor golf simulator and much more.
Location
State VA
County Frederick
Zoning R5
Rooms
Other Rooms Dining Room, Primary Bedroom, Kitchen, Family Room, Bedroom 1, Laundry, Bathroom 2, Primary Bathroom
Basement Full, Unfinished
Main Level Bedrooms 2
Interior
Interior Features Ceiling Fan(s), Carpet, Crown Moldings, Dining Area, Entry Level Bedroom, Floor Plan - Open, Primary Bath(s), Upgraded Countertops, Walk-in Closet(s), Wood Floors
Hot Water Natural Gas
Heating Central
Cooling Central A/C
Flooring Carpet, Hardwood
Equipment Built-In Microwave, Dishwasher, Disposal, Exhaust Fan, Oven/Range - Gas, Refrigerator, Water Heater
Fireplace N
Appliance Built-In Microwave, Dishwasher, Disposal, Exhaust Fan, Oven/Range - Gas, Refrigerator, Water Heater
Heat Source Natural Gas
Exterior
Garage Garage - Front Entry
Garage Spaces 2.0
Utilities Available Cable TV, Electric Available, Natural Gas Available, Phone Available
Amenities Available Bar/Lounge, Art Studio, Billiard Room, Bike Trail, Common Grounds, Community Center, Fitness Center, Exercise Room, Gated Community, Lake, Meeting Room, Party Room, Pool - Indoor, Pool - Outdoor, Retirement Community, Tennis Courts
Waterfront N
Water Access Y
Water Access Desc Boat - Electric Motor Only,Canoe/Kayak,Fishing Allowed,Public Access
Roof Type Architectural Shingle
Street Surface Black Top
Accessibility None
Attached Garage 2
Total Parking Spaces 2
Garage Y
Building
Story 2
Foundation Concrete Perimeter
Sewer Public Sewer
Water Public
Architectural Style Craftsman
Level or Stories 2
Additional Building Above Grade, Below Grade
Structure Type 9'+ Ceilings
New Construction N
Schools
High Schools Sherando
School District Frederick County Public Schools
Others
HOA Fee Include Lawn Maintenance,Road Maintenance,Pool(s),Security Gate,Snow Removal,Trash,Common Area Maintenance,Health Club,Recreation Facility
Senior Community Yes
Age Restriction 55
Tax ID 87B 2 1 251
Ownership Fee Simple
SqFt Source Assessor
Horse Property N
Special Listing Condition Standard
Read Less

Bought with Sheila R Pack • RE/MAX Roots
GET MORE INFORMATION




