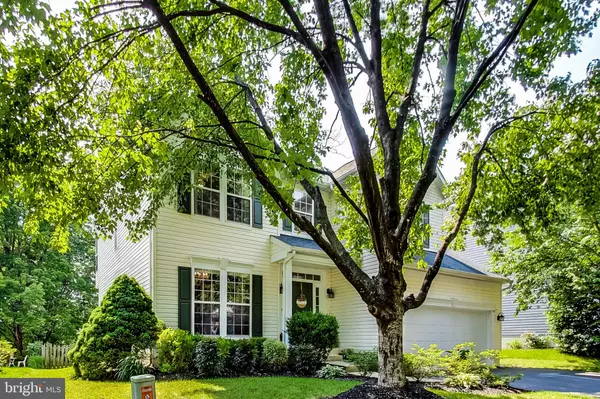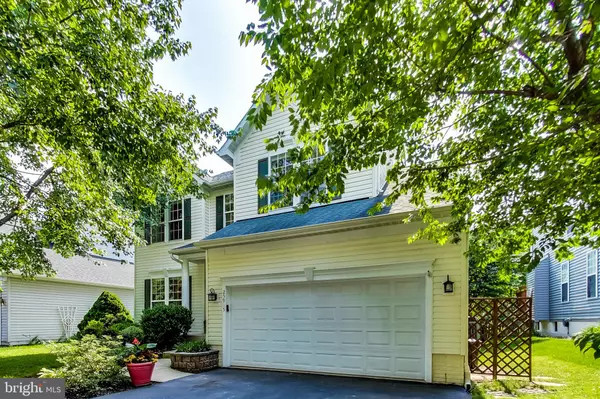For more information regarding the value of a property, please contact us for a free consultation.
25915 SARAZEN DR Chantilly, VA 20152
Want to know what your home might be worth? Contact us for a FREE valuation!

Our team is ready to help you sell your home for the highest possible price ASAP
Key Details
Sold Price $830,000
Property Type Single Family Home
Sub Type Detached
Listing Status Sold
Purchase Type For Sale
Square Footage 3,179 sqft
Price per Sqft $261
Subdivision South Riding
MLS Listing ID VALO2028204
Sold Date 08/15/22
Style Colonial
Bedrooms 4
Full Baths 3
Half Baths 1
HOA Fees $86/mo
HOA Y/N Y
Abv Grd Liv Area 2,354
Originating Board BRIGHT
Year Built 1997
Annual Tax Amount $6,528
Tax Year 2022
Lot Size 6,534 Sqft
Acres 0.15
Property Description
You are nestled in the heart of well sought-after South Riding and within .3 mile of Little River Elementary School, .4 mile to the Hyland Hills Swimming Pool & Splash Park, tennis courts, and many of the neighborhood recreation areas. This house has everything you could need. Enjoy your covered back porch overlooking a fenced-in backyard and gardens with two apple and two cherry trees for your morning coffee or a relaxing evening spot after a long day. There is a light-filled open floor plan refurbished kitchen with all new appliances (2021), a breakfast nook, and a family room with a gas fireplace. The separate dining room with french doors to the formal sitting room/office is perfect for entertaining with family and friends and comes complete with custom window treatments and wood floors. Upstairs, the primary suite (new carpet 2022) is spacious with space for reading chairs, has a ceiling fan, a walk-in closet, and an amazingly remodeled spa-like en-suite bath complete with a soaking tub, shower, and dual sinks with granite countertops. Completing the upstairs there are three additional bedrooms (new carpet & freshly painted 2022) and a renovated hall bathroom with double sinks. Lastly, head downstairs to the completely refinished recreation/gym/kids play area, a complete full bath, and separate french doored den/guest room/office, ready for your total enjoyment. Welcome home to 25915 Sarazen Dr!
Location
State VA
County Loudoun
Zoning PDH4
Direction East
Rooms
Basement Connecting Stairway, Fully Finished
Interior
Interior Features Breakfast Area, Family Room Off Kitchen, Kitchen - Island, Crown Moldings, Window Treatments, Upgraded Countertops, Primary Bath(s), Wood Floors, Floor Plan - Open, Dining Area, Kitchen - Eat-In, Kitchen - Table Space, Recessed Lighting, Soaking Tub, Walk-in Closet(s)
Hot Water Natural Gas
Heating Forced Air
Cooling Central A/C
Flooring Hardwood, Ceramic Tile, Carpet
Fireplaces Number 1
Fireplaces Type Fireplace - Glass Doors, Mantel(s)
Equipment Dishwasher, Disposal, Dryer, Exhaust Fan, Icemaker, Refrigerator, Stove, Washer
Fireplace Y
Window Features Double Pane
Appliance Dishwasher, Disposal, Dryer, Exhaust Fan, Icemaker, Refrigerator, Stove, Washer
Heat Source Natural Gas
Exterior
Exterior Feature Deck(s), Porch(es)
Garage Garage Door Opener, Garage - Front Entry
Garage Spaces 2.0
Fence Rear
Amenities Available Basketball Courts, Beauty Salon, Common Grounds, Convenience Store, Day Care, Golf Club, Jog/Walk Path, Pool - Outdoor, Tennis Courts, Tot Lots/Playground
Waterfront N
Water Access N
Roof Type Asphalt
Street Surface Black Top
Accessibility None
Porch Deck(s), Porch(es)
Road Frontage City/County
Attached Garage 2
Total Parking Spaces 2
Garage Y
Building
Lot Description Backs to Trees
Story 3
Foundation Concrete Perimeter
Sewer Public Sewer
Water Public
Architectural Style Colonial
Level or Stories 3
Additional Building Above Grade, Below Grade
Structure Type 2 Story Ceilings,9'+ Ceilings
New Construction N
Schools
Elementary Schools Little River
Middle Schools J. Michael Lunsford
High Schools Freedom
School District Loudoun County Public Schools
Others
HOA Fee Include Common Area Maintenance,Management,Pool(s),Reserve Funds,Trash
Senior Community No
Tax ID 129184378000
Ownership Fee Simple
SqFt Source Estimated
Acceptable Financing Conventional, FHA, VA
Listing Terms Conventional, FHA, VA
Financing Conventional,FHA,VA
Special Listing Condition Standard
Read Less

Bought with Caitlin Ellis • Property Collective
GET MORE INFORMATION




