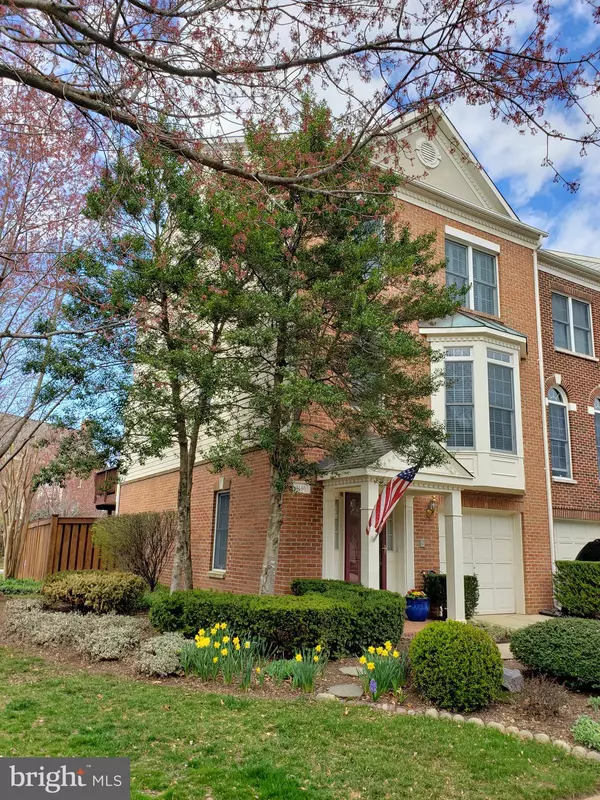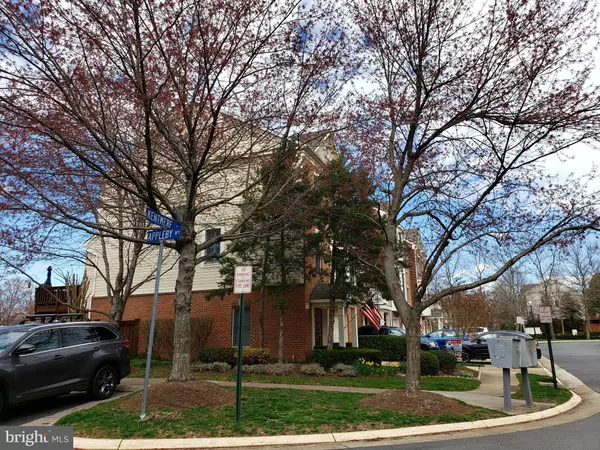For more information regarding the value of a property, please contact us for a free consultation.
4146 KENTMERE SQ Fairfax, VA 22030
Want to know what your home might be worth? Contact us for a FREE valuation!

Our team is ready to help you sell your home for the highest possible price ASAP
Key Details
Sold Price $645,000
Property Type Townhouse
Sub Type End of Row/Townhouse
Listing Status Sold
Purchase Type For Sale
Square Footage 2,375 sqft
Price per Sqft $271
Subdivision Random Hills
MLS Listing ID VAFX1200336
Sold Date 07/01/21
Style Colonial
Bedrooms 3
Full Baths 2
Half Baths 2
HOA Fees $160/mo
HOA Y/N Y
Abv Grd Liv Area 1,888
Originating Board BRIGHT
Year Built 1995
Annual Tax Amount $6,282
Tax Year 2020
Lot Size 2,236 Sqft
Acres 0.05
Property Description
OPEN HOUSE HAS BEEN CANCELLED, Contracts being reviewed. Beautiful End Unit Town Home in Random Hills with Garage! 3 Bedrooms 2 are Master sized, 2 Full-2 half Baths, Living Room with gas fireplace, Family/Rec Rm with gas Fireplace, Den with Built in Bookcases and Door to lounging Deck, 3rd Bedroom/Office or Study with door to Trex Patio, Eat-in Kitchen with Pantry, Island with Breakfast Bar, Coffee Bar Counter, Stainless Steel Appliances and pass-thru Window to Dining Room. Lower Level Trex Patios, Main Level Deck & Fully fenced yard. Beautifully Maintained and Updated!! Garage with built-in Storage Cabinetry Conveys. This home backs to Entry Parkway, Deck and Patio are Private and not visible from next door! Great Location, Convenient to Everything!
Location
State VA
County Fairfax
Zoning PDH-16
Rooms
Other Rooms Living Room, Dining Room, Primary Bedroom, Bedroom 2, Bedroom 3, Kitchen, Family Room, Den, Foyer, Laundry, Other, Bathroom 1, Bathroom 2, Bathroom 3
Basement Daylight, Full, Front Entrance, Fully Finished, Garage Access, Outside Entrance, Side Entrance, Rear Entrance, Walkout Level, Connecting Stairway
Interior
Interior Features Breakfast Area, Built-Ins, Carpet, Ceiling Fan(s), Crown Moldings, Dining Area, Floor Plan - Open, Kitchen - Eat-In, Kitchen - Island, Kitchen - Table Space, Recessed Lighting, Walk-in Closet(s), Window Treatments, Wood Floors, Chair Railings, Entry Level Bedroom, Kitchen - Gourmet, Pantry, Primary Bath(s), Skylight(s), Soaking Tub, Stall Shower, Tub Shower, Upgraded Countertops
Hot Water Natural Gas
Heating Forced Air
Cooling Central A/C
Flooring Carpet, Wood, Ceramic Tile
Fireplaces Number 2
Fireplaces Type Gas/Propane, Mantel(s), Screen
Equipment Built-In Microwave, Cooktop, Dishwasher, Disposal, Dryer, Icemaker, Microwave, Oven - Self Cleaning, Oven - Wall, Refrigerator, Stainless Steel Appliances, Washer, Water Heater
Furnishings No
Fireplace Y
Window Features Bay/Bow,Double Pane,Screens
Appliance Built-In Microwave, Cooktop, Dishwasher, Disposal, Dryer, Icemaker, Microwave, Oven - Self Cleaning, Oven - Wall, Refrigerator, Stainless Steel Appliances, Washer, Water Heater
Heat Source Natural Gas
Laundry Has Laundry, Dryer In Unit, Washer In Unit
Exterior
Exterior Feature Deck(s), Patio(s), Porch(es)
Garage Garage - Front Entry
Garage Spaces 2.0
Fence Fully, Wood
Utilities Available Cable TV, Electric Available, Natural Gas Available, Phone Available
Amenities Available Jog/Walk Path, Lake, Pool - Outdoor, Tennis Courts, Tot Lots/Playground
Water Access N
View Courtyard, Garden/Lawn
Roof Type Composite,Shingle
Accessibility 32\"+ wide Doors
Porch Deck(s), Patio(s), Porch(es)
Attached Garage 1
Total Parking Spaces 2
Garage Y
Building
Lot Description Backs - Open Common Area, Corner, Front Yard, Landscaping, Level, Rear Yard, SideYard(s), Backs to Trees
Story 3
Foundation Slab
Sewer Public Sewer
Water Public
Architectural Style Colonial
Level or Stories 3
Additional Building Above Grade, Below Grade
Structure Type 2 Story Ceilings,9'+ Ceilings,Tray Ceilings
New Construction N
Schools
School District Fairfax County Public Schools
Others
HOA Fee Include Common Area Maintenance,Management,Pool(s),Snow Removal,Trash
Senior Community No
Tax ID 0562 11A40001
Ownership Fee Simple
SqFt Source Estimated
Special Listing Condition Standard
Read Less

Bought with Leslie O Carter • Carter Real Estate, Inc.
GET MORE INFORMATION




