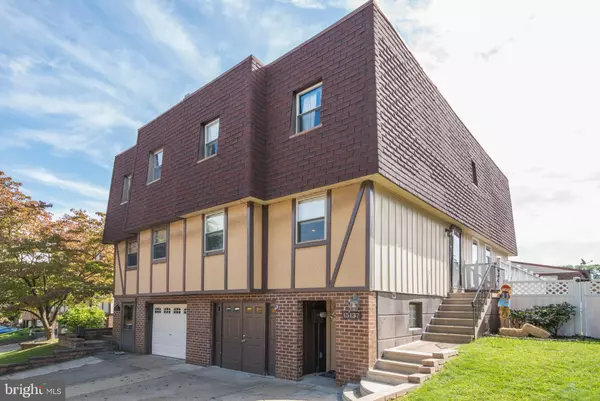For more information regarding the value of a property, please contact us for a free consultation.
15137 KOVATS DR Philadelphia, PA 19116
Want to know what your home might be worth? Contact us for a FREE valuation!

Our team is ready to help you sell your home for the highest possible price ASAP
Key Details
Sold Price $335,000
Property Type Single Family Home
Sub Type Twin/Semi-Detached
Listing Status Sold
Purchase Type For Sale
Square Footage 1,518 sqft
Price per Sqft $220
Subdivision Somerton
MLS Listing ID PAPH2029684
Sold Date 11/12/21
Style Tudor
Bedrooms 3
Full Baths 2
Half Baths 2
HOA Y/N N
Abv Grd Liv Area 1,518
Originating Board BRIGHT
Year Built 1978
Annual Tax Amount $3,406
Tax Year 2021
Lot Size 3,280 Sqft
Acres 0.08
Lot Dimensions 35.00 x 93.70
Property Description
Enjoy the convenient location of this upgraded twin nestled in a warm, friendly neighborhood & within walking distance to park grounds. Only a short drive to the PA. turnpike or I-95. Entertain friends & family in the recently updated, upscale contemporary kitchen designed for a crowd. It is a stunning departure from the ordinary! A French mansard type roof, stucco & brick exterior draw your attention to this stylish twin. An elegant approach to a traditional style.
The lower level Family Room is large enough for any occasion, complete with PR & outside exit.
On the upper level is the ensuite MBR with bath & offers a relaxing haven to catch up on correspondence or simply to relax.
There are 2 other bedrooms on this level with plenty of space for sleep, storage & play. In addition, there is a full bath in the hall.
A secluded deck & patio at the rear of the home provide areas of peaceful relaxation.
We invite you to compare. We think you’ll like what you see!
Location
State PA
County Philadelphia
Area 19116 (19116)
Zoning RSA2
Rooms
Other Rooms Living Room, Primary Bedroom, Bedroom 2, Kitchen, Family Room, Bedroom 1, Laundry, Bathroom 1, Primary Bathroom, Half Bath
Basement Garage Access, Heated, Outside Entrance, Daylight, Partial, Shelving, Walkout Level, Windows
Interior
Interior Features Breakfast Area, Carpet, Combination Kitchen/Dining, Kitchen - Eat-In, Kitchen - Gourmet, Kitchen - Island, Pantry, Store/Office, Water Treat System
Hot Water Natural Gas
Heating Forced Air
Cooling Central A/C
Flooring Carpet
Equipment Built-In Range, Commercial Range, Dishwasher, Disposal, Stainless Steel Appliances
Furnishings No
Fireplace N
Window Features Sliding
Appliance Built-In Range, Commercial Range, Dishwasher, Disposal, Stainless Steel Appliances
Heat Source Natural Gas
Laundry Basement
Exterior
Exterior Feature Deck(s)
Garage Basement Garage, Additional Storage Area, Inside Access, Garage - Front Entry, Built In
Garage Spaces 3.0
Fence Rear
Utilities Available Natural Gas Available
Water Access N
View Garden/Lawn
Roof Type Shingle,Flat
Accessibility None
Porch Deck(s)
Attached Garage 1
Total Parking Spaces 3
Garage Y
Building
Lot Description Rear Yard, SideYard(s)
Story 2
Foundation Other
Sewer Public Sewer
Water Public
Architectural Style Tudor
Level or Stories 2
Additional Building Above Grade, Below Grade
Structure Type Dry Wall
New Construction N
Schools
High Schools George Washington
School District The School District Of Philadelphia
Others
Pets Allowed Y
Senior Community No
Tax ID 583165356
Ownership Fee Simple
SqFt Source Assessor
Acceptable Financing Cash, FHA, VA
Horse Property N
Listing Terms Cash, FHA, VA
Financing Cash,FHA,VA
Special Listing Condition Standard
Pets Description No Pet Restrictions
Read Less

Bought with Mei Chen • Canaan Realty Investment Group
GET MORE INFORMATION




