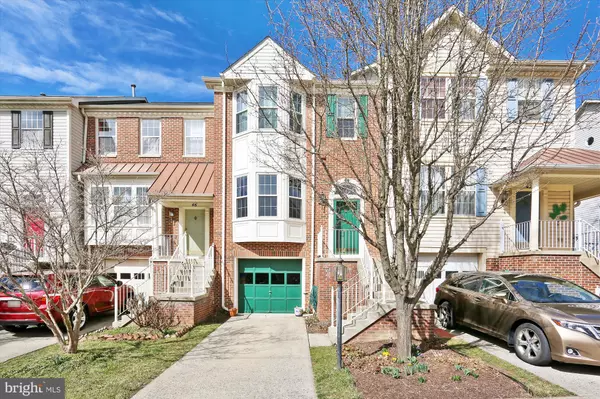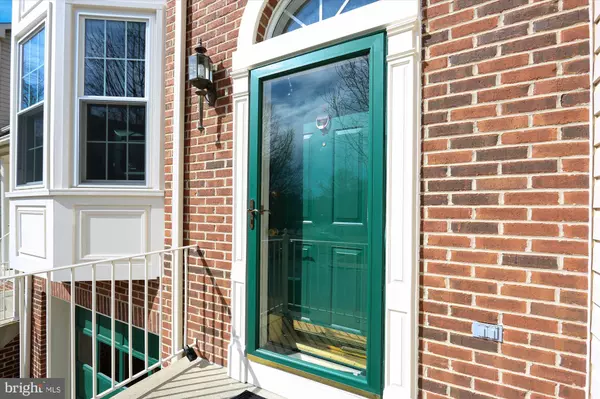For more information regarding the value of a property, please contact us for a free consultation.
44 BEACON HILL CT Gaithersburg, MD 20878
Want to know what your home might be worth? Contact us for a FREE valuation!

Our team is ready to help you sell your home for the highest possible price ASAP
Key Details
Sold Price $498,000
Property Type Townhouse
Sub Type Interior Row/Townhouse
Listing Status Sold
Purchase Type For Sale
Square Footage 1,740 sqft
Price per Sqft $286
Subdivision Fernshire Farms
MLS Listing ID MDMC748544
Sold Date 04/30/21
Style Colonial
Bedrooms 3
Full Baths 2
Half Baths 2
HOA Fees $81/mo
HOA Y/N Y
Abv Grd Liv Area 1,440
Originating Board BRIGHT
Year Built 1991
Annual Tax Amount $4,913
Tax Year 2020
Lot Size 2,000 Sqft
Acres 0.05
Property Description
Welcome to this bright, charming townhome with an open floor plan and hardwood floors throughout the main level. A bay window in the living room lets in the southern sunlight all day. Up one step is the dining area, which includes a breakfast bar to seat extra people. A spacious kitchen has quartz counters, stainless steel appliances, pantry, and ample cabinet space. The adjacent breakfast area offers access to a generous deck surrounded by mature trees and overlooking green space -- no houses behind you! Upstairs are three bedrooms and two full baths, including a primary suite with vaulted ceiling, large bay window, and granite vanity area with laundry chute outside of the bathroom. The finished, walkout lower level offers an inviting family room where you can enjoy a real wood-burning fire in front of a brick fireplace with hearth and mantle. There's a convenient powder room, laundry area, access to the garage, and plenty of storage space for your off-season items. This desirable home is in a great location near abundant retail and restaurants at Kentlands, Crown, and Rio, and less than three miles from 270. Become this home's lucky new owner today!
Location
State MD
County Montgomery
Zoning RPT
Rooms
Basement Daylight, Partial, Interior Access, Improved, Windows, Garage Access, Partially Finished
Interior
Interior Features Breakfast Area, Carpet, Ceiling Fan(s), Formal/Separate Dining Room, Primary Bath(s), Recessed Lighting, Stall Shower, Wood Floors
Hot Water Natural Gas
Heating Forced Air
Cooling Central A/C, Ceiling Fan(s)
Flooring Hardwood, Carpet
Fireplaces Number 1
Fireplaces Type Brick, Wood
Equipment Dishwasher, Disposal, Icemaker, Freezer, Microwave, Oven - Single, Oven/Range - Electric, Refrigerator, Exhaust Fan
Fireplace Y
Window Features Double Hung,Bay/Bow
Appliance Dishwasher, Disposal, Icemaker, Freezer, Microwave, Oven - Single, Oven/Range - Electric, Refrigerator, Exhaust Fan
Heat Source Natural Gas
Laundry Lower Floor
Exterior
Exterior Feature Deck(s)
Garage Garage - Front Entry, Basement Garage
Garage Spaces 3.0
Water Access N
View Garden/Lawn, Trees/Woods
Roof Type Asphalt,Shingle
Accessibility None
Porch Deck(s)
Attached Garage 1
Total Parking Spaces 3
Garage Y
Building
Lot Description Backs - Open Common Area, Unrestricted
Story 3
Sewer Public Sewer
Water Public
Architectural Style Colonial
Level or Stories 3
Additional Building Above Grade, Below Grade
Structure Type Vaulted Ceilings
New Construction N
Schools
Elementary Schools Diamond
Middle Schools Lakelands Park
High Schools Northwest
School District Montgomery County Public Schools
Others
Pets Allowed N
HOA Fee Include Trash,Common Area Maintenance,Snow Removal
Senior Community No
Tax ID 160902729801
Ownership Fee Simple
SqFt Source Assessor
Security Features Carbon Monoxide Detector(s),Smoke Detector
Horse Property N
Special Listing Condition Standard
Read Less

Bought with Robert H Rodman • Long & Foster Real Estate, Inc.
GET MORE INFORMATION




