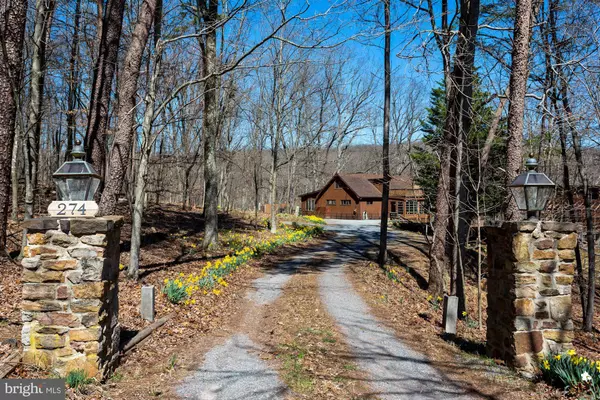For more information regarding the value of a property, please contact us for a free consultation.
274 THREE OAKS DR Gore, VA 22637
Want to know what your home might be worth? Contact us for a FREE valuation!

Our team is ready to help you sell your home for the highest possible price ASAP
Key Details
Sold Price $346,000
Property Type Single Family Home
Sub Type Detached
Listing Status Sold
Purchase Type For Sale
Square Footage 2,384 sqft
Price per Sqft $145
Subdivision Autumn Hills Estates
MLS Listing ID VAFV162964
Sold Date 04/30/21
Style Raised Ranch/Rambler
Bedrooms 2
Full Baths 1
Half Baths 1
HOA Fees $16/ann
HOA Y/N Y
Abv Grd Liv Area 1,584
Originating Board BRIGHT
Year Built 1982
Annual Tax Amount $1,495
Tax Year 2019
Lot Size 5.650 Acres
Acres 5.65
Property Description
Relax and unwind in your very own oasis! Set on 5-acres of mature wooded land this property has it all! The main house offers 2 bedrooms, 1 full bath, and 1 half-bath on 2,300+/- square feet. The great room boasts beautiful cathedral ceilings, a stone fireplace, and a large wood stove. Upstairs a tucked-away loft provides access to its own private deck with views of the pool. The cozy, finished basement offers a main living area with a wood stove, built-ins, and deck access with a full bathroom and plenty of storage space. The guest house features a kitchenette, full bath, large stone fireplace, loft, and private deck. The lower level of the guest house is currently used as a workshop featuring heat, a half bath, and a private deck. Outside, fun awaits with an in-ground pool with concrete decking, a small fish pond with a water feature, and several large decks and sitting areas. The Autumn Hills Estates community offers a year-round creek with a walking path, gazebo, and look-out. The internet options are satellite services via Hughes and ViaSat or local radio wireless via Winchester Wireless or AllPoints Broadband.
Location
State VA
County Frederick
Zoning R5
Rooms
Basement Full
Main Level Bedrooms 2
Interior
Interior Features Ceiling Fan(s), Water Treat System
Hot Water Electric
Heating Forced Air
Cooling None
Flooring Wood, Carpet
Fireplaces Number 1
Fireplaces Type Screen
Equipment Cooktop, Refrigerator, Stove, Microwave
Furnishings No
Fireplace Y
Appliance Cooktop, Refrigerator, Stove, Microwave
Heat Source Propane - Leased
Exterior
Exterior Feature Balconies- Multiple, Deck(s), Patio(s), Porch(es)
Pool Fenced, Concrete, In Ground
Utilities Available Propane
Water Access N
View Trees/Woods
Roof Type Shingle
Accessibility None
Porch Balconies- Multiple, Deck(s), Patio(s), Porch(es)
Road Frontage Road Maintenance Agreement
Garage N
Building
Lot Description Trees/Wooded
Story 1.5
Sewer On Site Septic
Water Private
Architectural Style Raised Ranch/Rambler
Level or Stories 1.5
Additional Building Above Grade, Below Grade
Structure Type Beamed Ceilings,Cathedral Ceilings,Paneled Walls,Vaulted Ceilings
New Construction N
Schools
Elementary Schools Indian Hollow
Middle Schools Frederick County
High Schools James Wood
School District Frederick County Public Schools
Others
HOA Fee Include Road Maintenance
Senior Community No
Tax ID 17 10 2 43
Ownership Fee Simple
SqFt Source Assessor
Security Features Electric Alarm
Special Listing Condition Standard
Read Less

Bought with Haythem Hedda • Pearson Smith Realty, LLC
GET MORE INFORMATION




