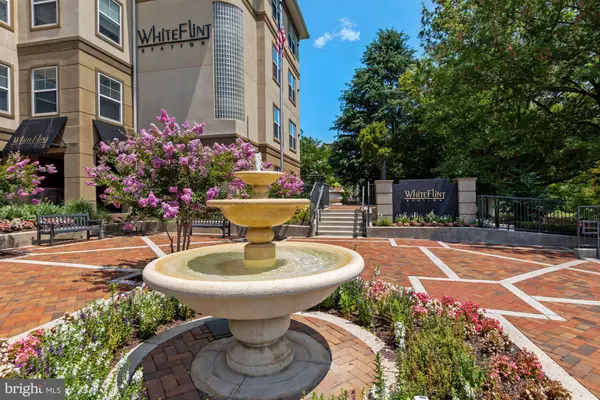For more information regarding the value of a property, please contact us for a free consultation.
11800 OLD GEORGETOWN RD #1413 Rockville, MD 20852
Want to know what your home might be worth? Contact us for a FREE valuation!

Our team is ready to help you sell your home for the highest possible price ASAP
Key Details
Sold Price $444,000
Property Type Condo
Sub Type Condo/Co-op
Listing Status Sold
Purchase Type For Sale
Square Footage 1,337 sqft
Price per Sqft $332
Subdivision White Flint Station
MLS Listing ID MDMC2007432
Sold Date 10/29/21
Style Contemporary
Bedrooms 2
Full Baths 2
Condo Fees $619/mo
HOA Y/N N
Abv Grd Liv Area 1,337
Originating Board BRIGHT
Year Built 1999
Annual Tax Amount $6,146
Tax Year 2021
Property Description
Location! Location! Location! Welcome to this stunning and spacious Top Floor newly renovated 2 bedroom 2 bath condo at White Flint Station. Open and bright. All brand new stainless steel kitchen appliances, brand new granite counter tops, and brand new kitchen cabinets too . Gas stove. Brand new ceiling lights. Brand new luxury vinyl plank floors. Gas fireplace. Large bedrooms on opposite sides great for extra privacy. 2 walk-in closets. Updated bathrooms. FULL Size Washer and Dryer in unit. Nice private balcony for enjoying your morning coffee. Assigned covered garage parking space #31 conveniently located close to the unit. Additional storage bin# 105. Pet friendly too.
Community features front desk concierge, party room, meeting conference room, fitness center and a beautiful outdoor swimming pool with hot tub. Located in an awesome location close to the restaurants and shops at Pike & Rose, and down the street from Harris Teeter and the White Flint Red Line Metro station. Enjoy running/walking/biking trails and Rock Creek Park. A very easy commute to DC, Bethesda, and Northern VA with quick access to I270, and I495.! A MUST SEE!
Location
State MD
County Montgomery
Zoning TSM
Rooms
Main Level Bedrooms 2
Interior
Interior Features Ceiling Fan(s), Combination Kitchen/Living, Floor Plan - Open, Kitchen - Galley, Recessed Lighting, Tub Shower, Walk-in Closet(s), Wood Floors, Other
Hot Water Natural Gas
Heating Central
Cooling Central A/C
Fireplaces Number 1
Fireplaces Type Gas/Propane
Equipment Built-In Microwave, Dishwasher, Dryer, Icemaker, Oven/Range - Gas, Refrigerator, Stainless Steel Appliances, Washer, Water Dispenser, Water Heater
Furnishings No
Fireplace Y
Appliance Built-In Microwave, Dishwasher, Dryer, Icemaker, Oven/Range - Gas, Refrigerator, Stainless Steel Appliances, Washer, Water Dispenser, Water Heater
Heat Source Natural Gas
Laundry Dryer In Unit, Washer In Unit
Exterior
Parking Features Covered Parking
Garage Spaces 1.0
Parking On Site 1
Amenities Available Billiard Room, Cable, Common Grounds, Community Center, Concierge, Elevator, Exercise Room, Fitness Center, Meeting Room, Party Room, Pool - Outdoor, Recreational Center, Reserved/Assigned Parking, Security, Swimming Pool, Other
Water Access N
Accessibility Other
Total Parking Spaces 1
Garage N
Building
Story 1
Unit Features Garden 1 - 4 Floors
Sewer Public Sewer
Water Public
Architectural Style Contemporary
Level or Stories 1
Additional Building Above Grade, Below Grade
New Construction N
Schools
Elementary Schools Luxmanor
Middle Schools Tilden
High Schools Walter Johnson
School District Montgomery County Public Schools
Others
Pets Allowed Y
HOA Fee Include All Ground Fee,Common Area Maintenance,Ext Bldg Maint,Fiber Optics at Dwelling,Health Club,Lawn Care Front,Lawn Care Rear,Lawn Care Side,Lawn Maintenance,Management,Parking Fee,Pool(s),Recreation Facility,Reserve Funds,Security Gate,Sewer,Snow Removal,Trash
Senior Community No
Tax ID 160403546521
Ownership Condominium
Special Listing Condition Standard
Pets Description Case by Case Basis
Read Less

Bought with Thomas N Natali • McEnearney Associates, Inc.
GET MORE INFORMATION




